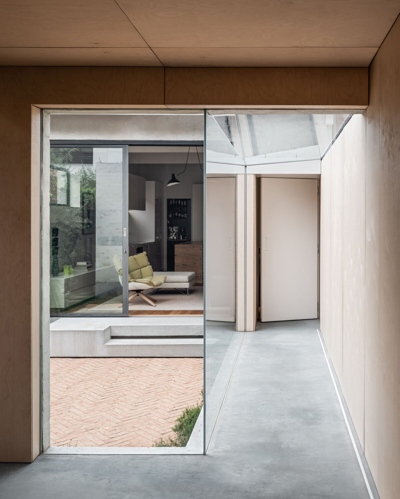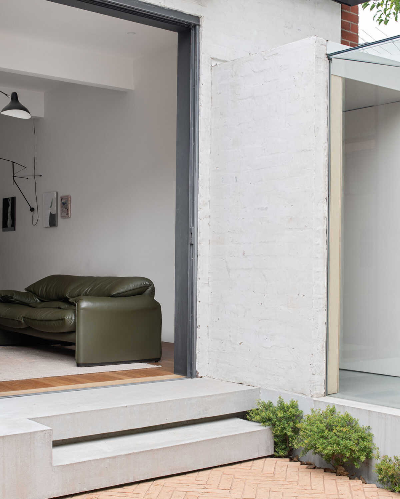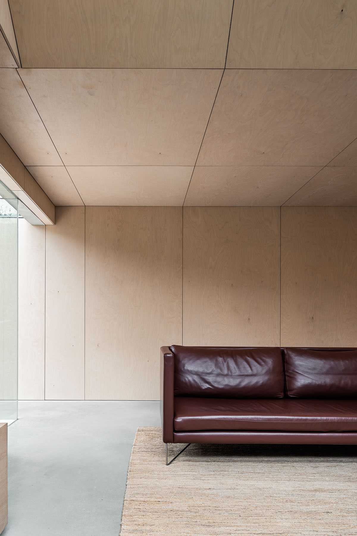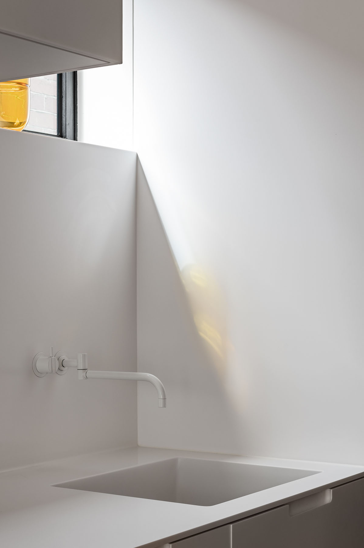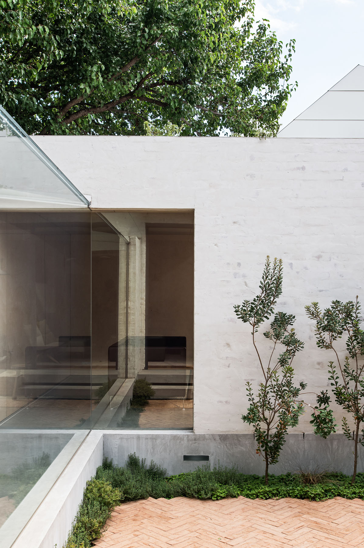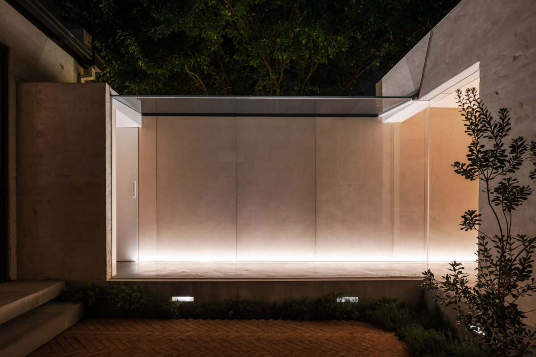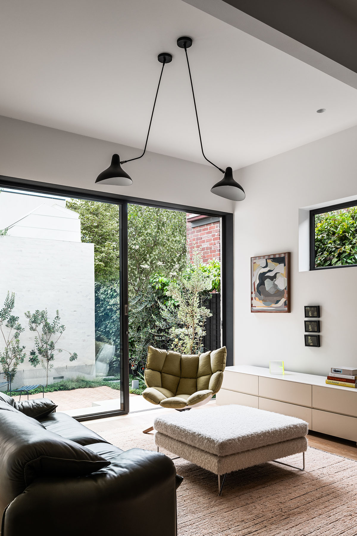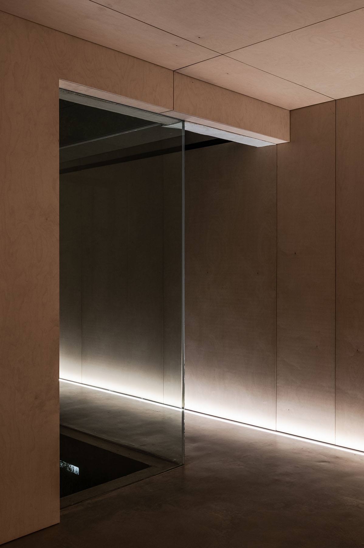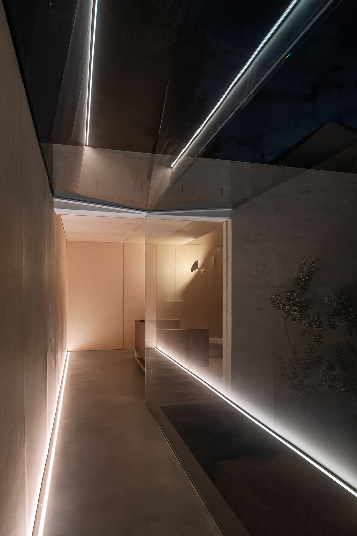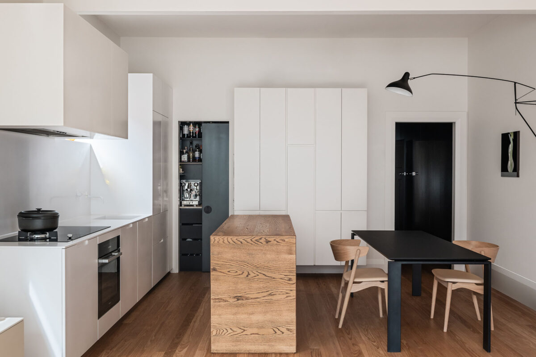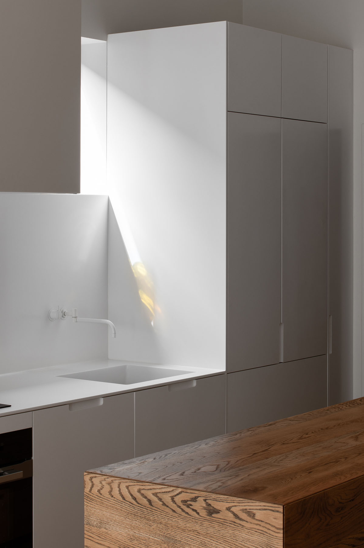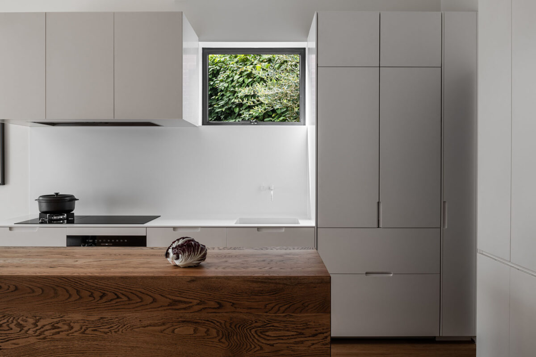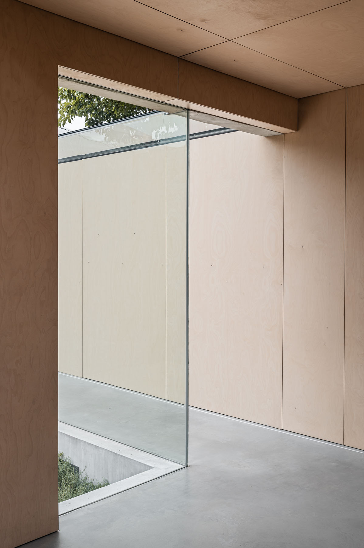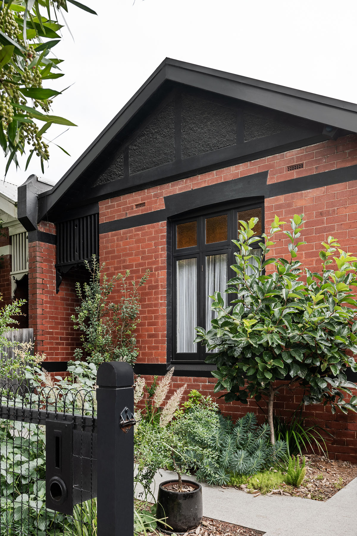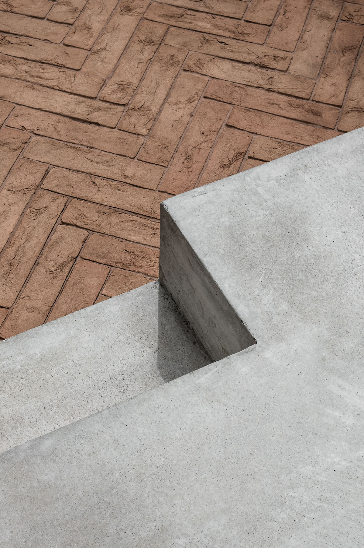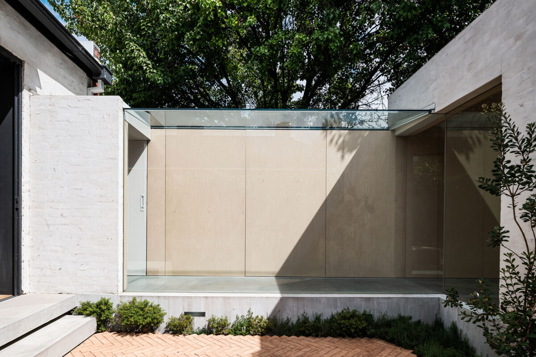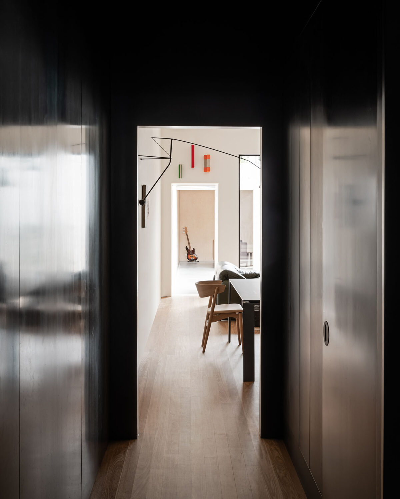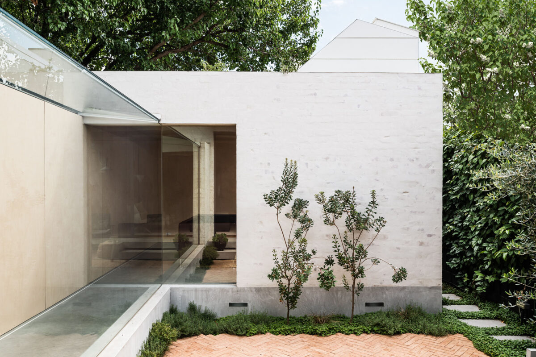
Prahran House
The aim of this inner-city residential extension was to update a charming Edwardian house. Our design transformed cramped quarters into a high-performing, light filled dual living space that can sustain the dynamic long-term needs of an active family.
The client’s brief was to create a second living space that facilitated a flexible spatial program for all ages. Our challenge was to be highly innovative in our design, creating a sense of space in a compact house with a small footprint over a single level. The glass link between old and new was designed for minimal visual impact on the exterior space, whilst allowing maximum light to enter the existing house.
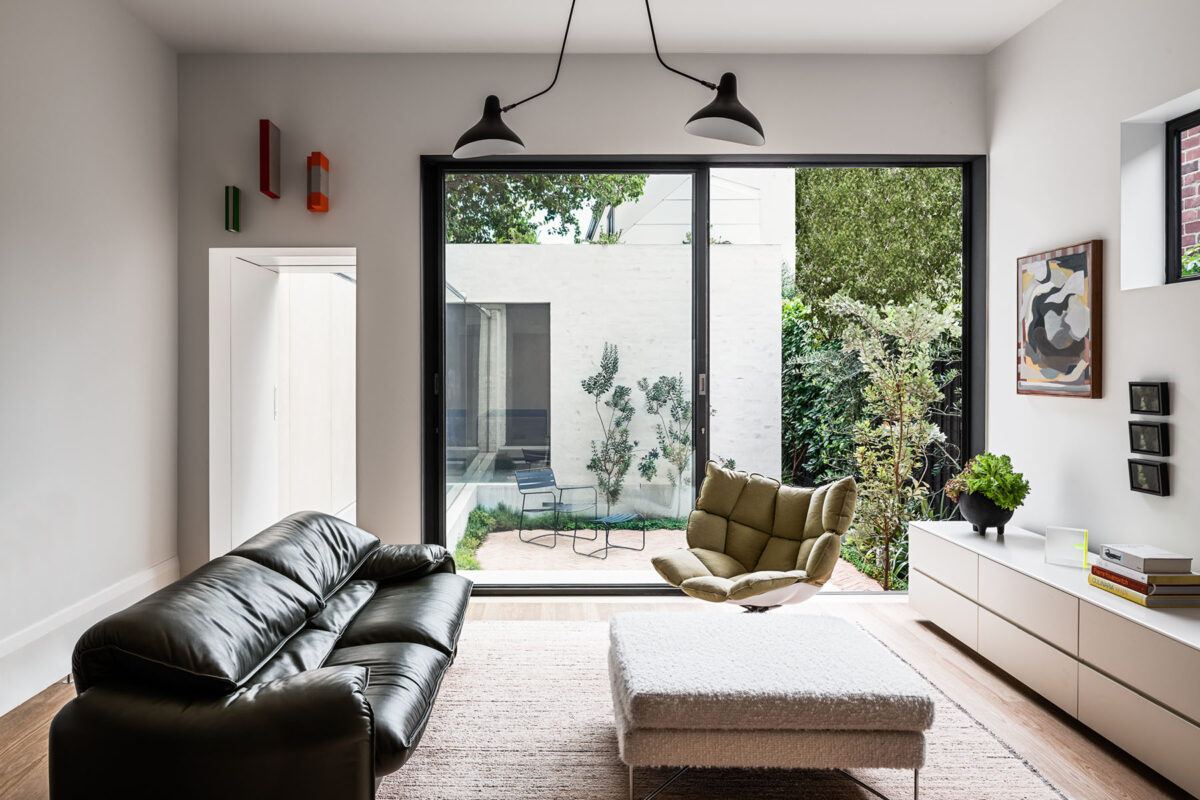
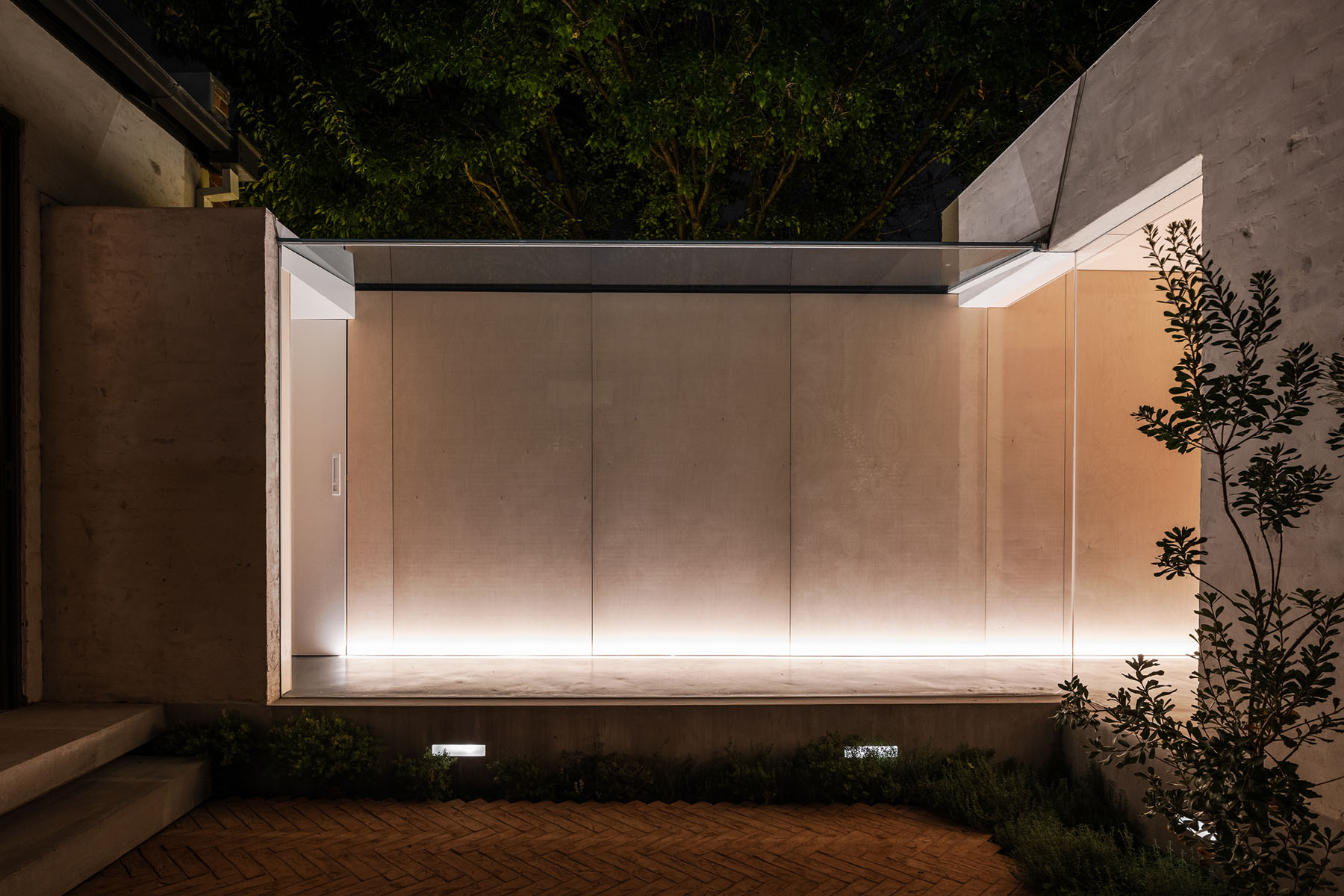
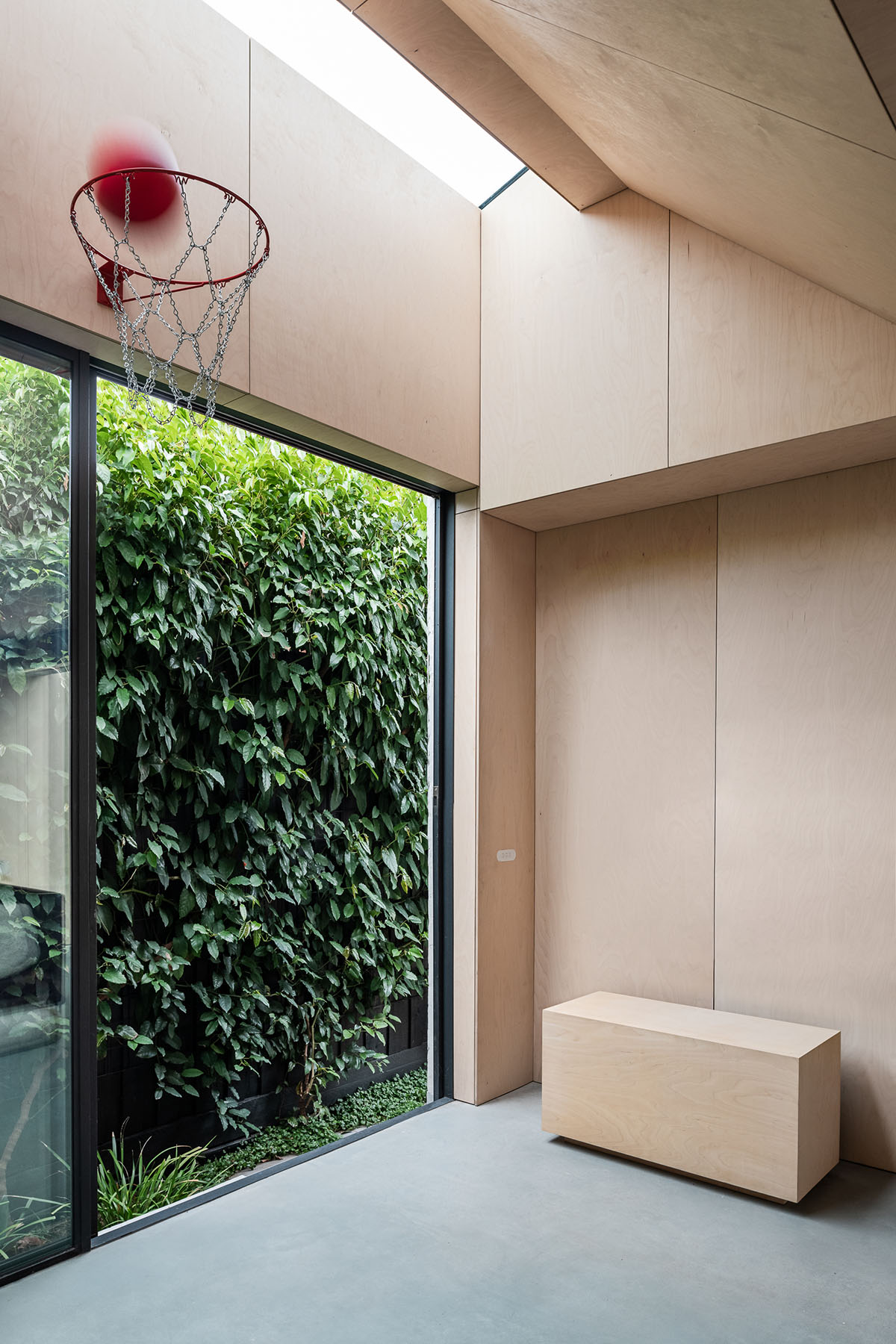
The family’s interest in materiality and craftsmanship suggested the design would expose the raw qualities of materials to align with their focus on creating memories through active, sensory living. This tactile approach started in the interior detailing and extended to the exterior, with burnished concrete floors, plywood lined walls and a hand applied micro cement exterior wall finish and handmade terracotta pavers.
This robust palette utilises thermal glazing along the link to retain the interior climate while using cross ventilation to passively cool the space. Natural light is maximised during the day through the glass link and skylights, while artificial lighting is discreetly integrated to provide a soft glow in the evening to transform the space into a calming retreat.
This highly customised design caters to the current and long-term needs of this family, striking a balance between high-performing communal space and intimate private spaces allowing for multiple programs ranging from entertainment to home rituals. This new extension acoustically separates the family into adult and kids zones whilst retaining a visual connection between the two.
We had an inside-out approach to the built form of the house extension to prioritise the family’s living requirements, while being sympathetic to existing conditions. The central courtyard has become the mediator between the existing home and its new space, creating an exterior living volume. The new space has responded to the family by transitioning between different programs across the day, starting as a morning yoga retreat, progressing to a home office, then a space to unwind and entertain in the evening.




