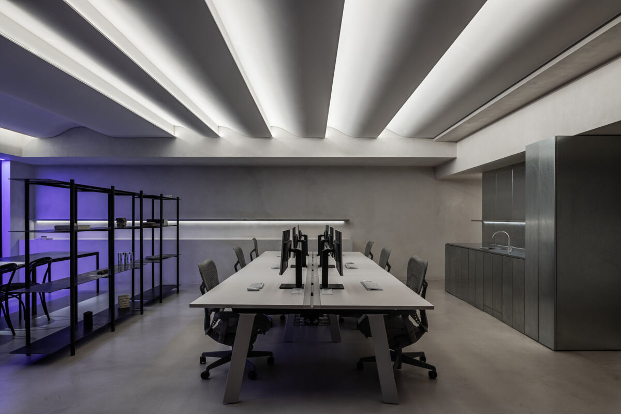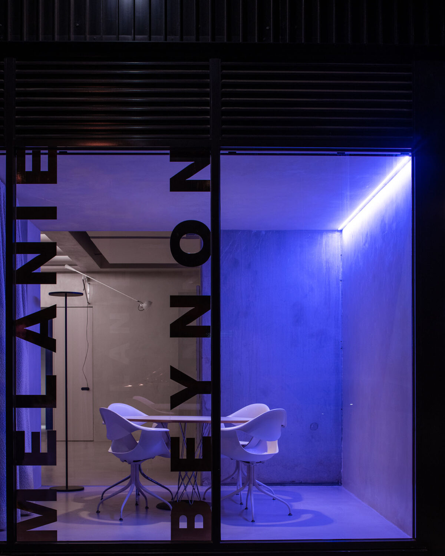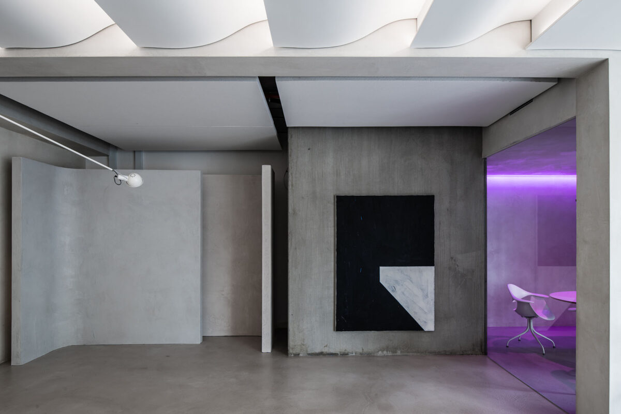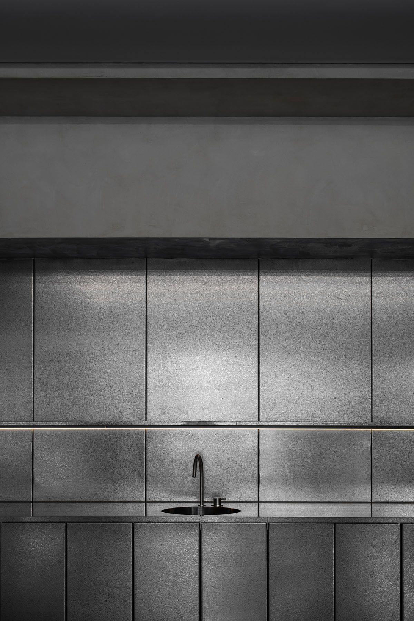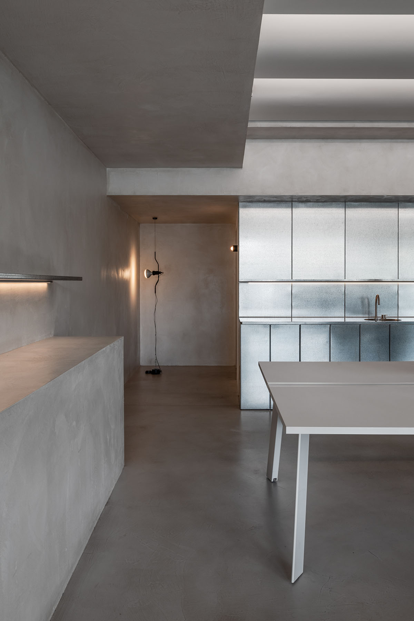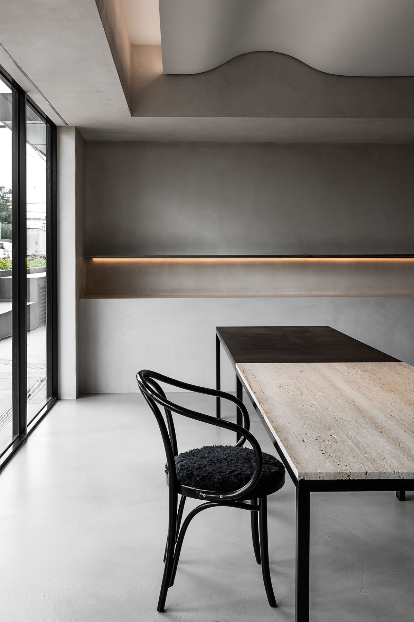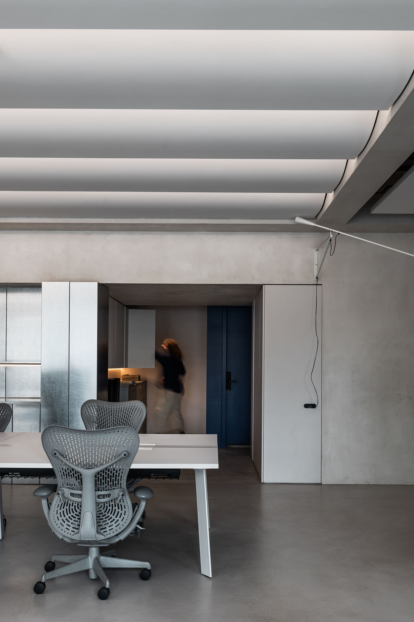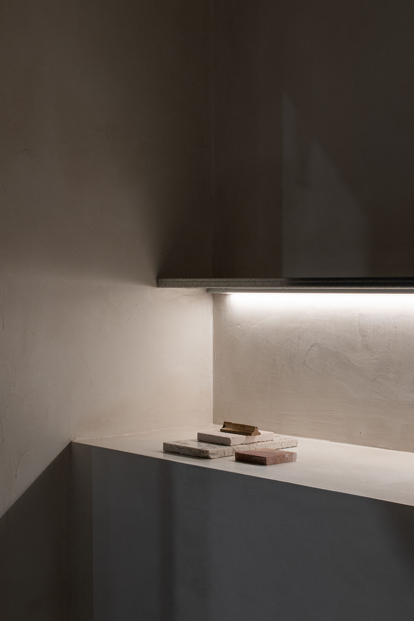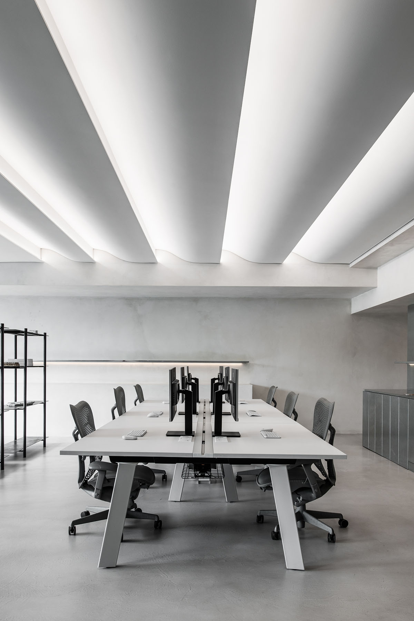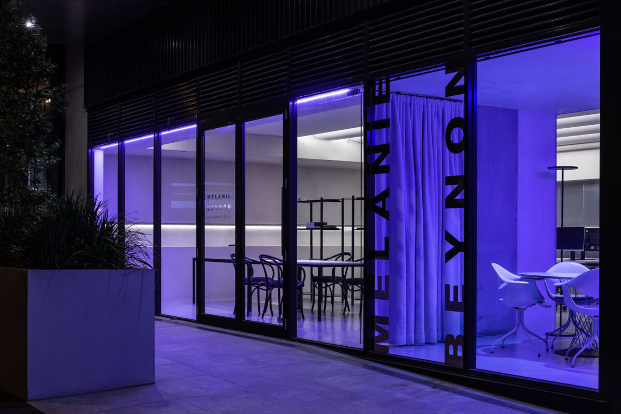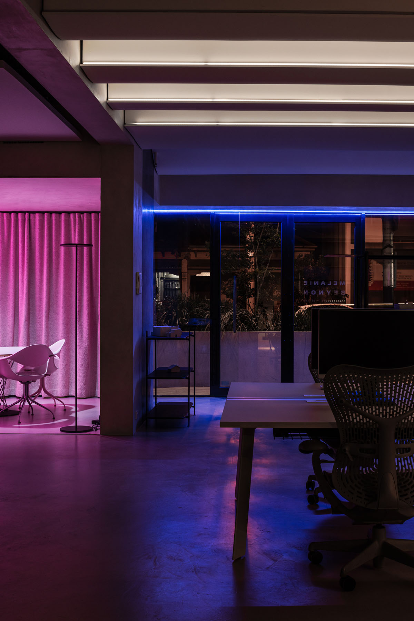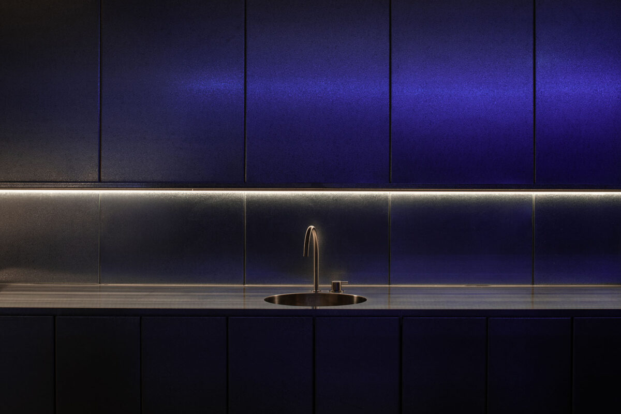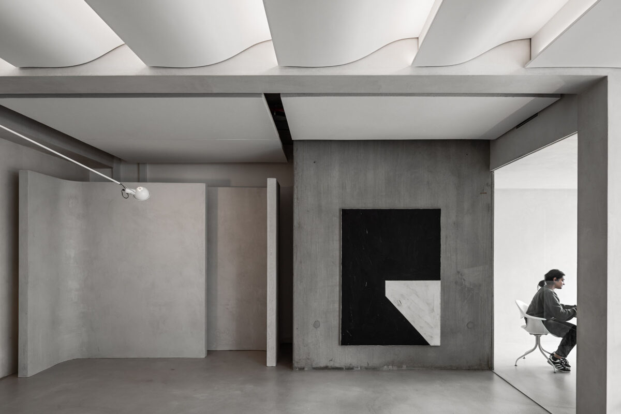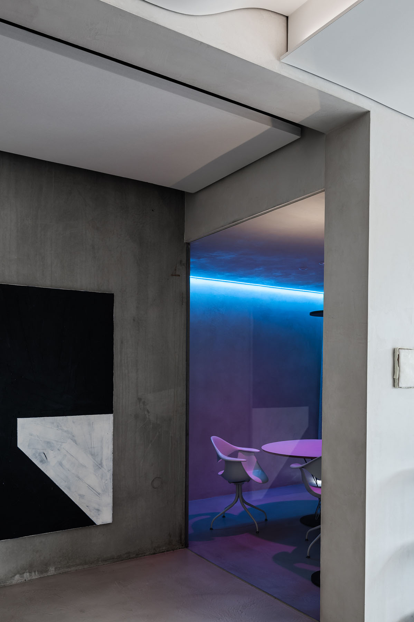
MBAD Studio
Our brief required a bright and highly functional Architecture and Design practice that would facilitate collaboration and an ideal working environment reflection our principles of wellness. Our small team required a flexible studio, including a meeting area, layout space, a kitchen, and a materials library. Our response transformed an empty hospitality space into a contemporary, adaptive interior. The open planned design is segmented through zoning and passive screening. With a focus on the spatial effects of lighting conditions, we collaborated with local lighting designers and suppliers to develop a responsive and dynamic wireless lighting solution.
The feature ceiling is designed to facilitate indirect LED strip lighting integrated into rolling plaster wave forms. One of the constraints of the space was how the southern light fades throughout the day. Our solution is considered in the artificial lighting design, which can intuitively adapt by changing colour temperature and retain a comfortable working environment throughout the day. We also factored this into our spatial planning with the orientation of our workstations and meeting areas.
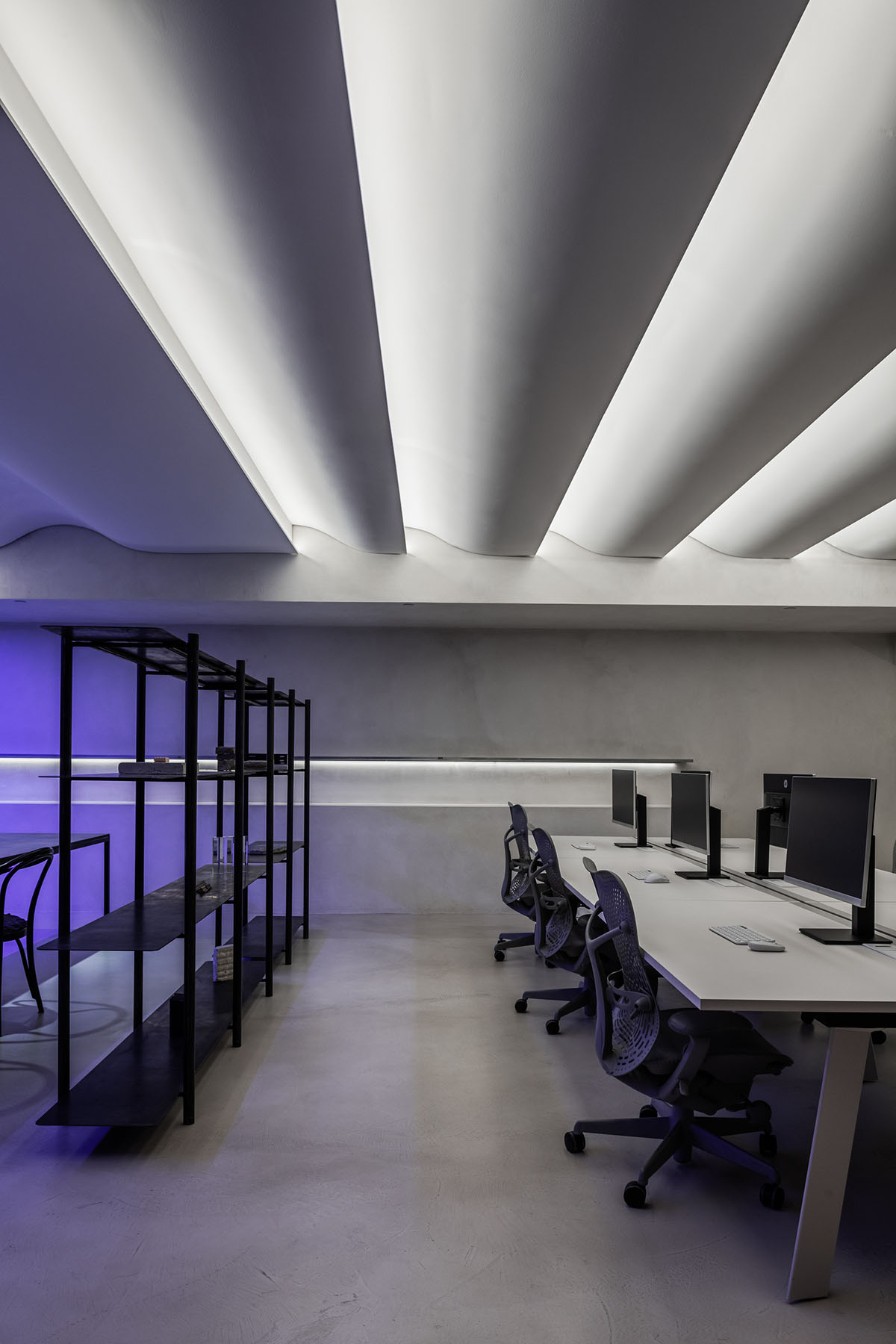
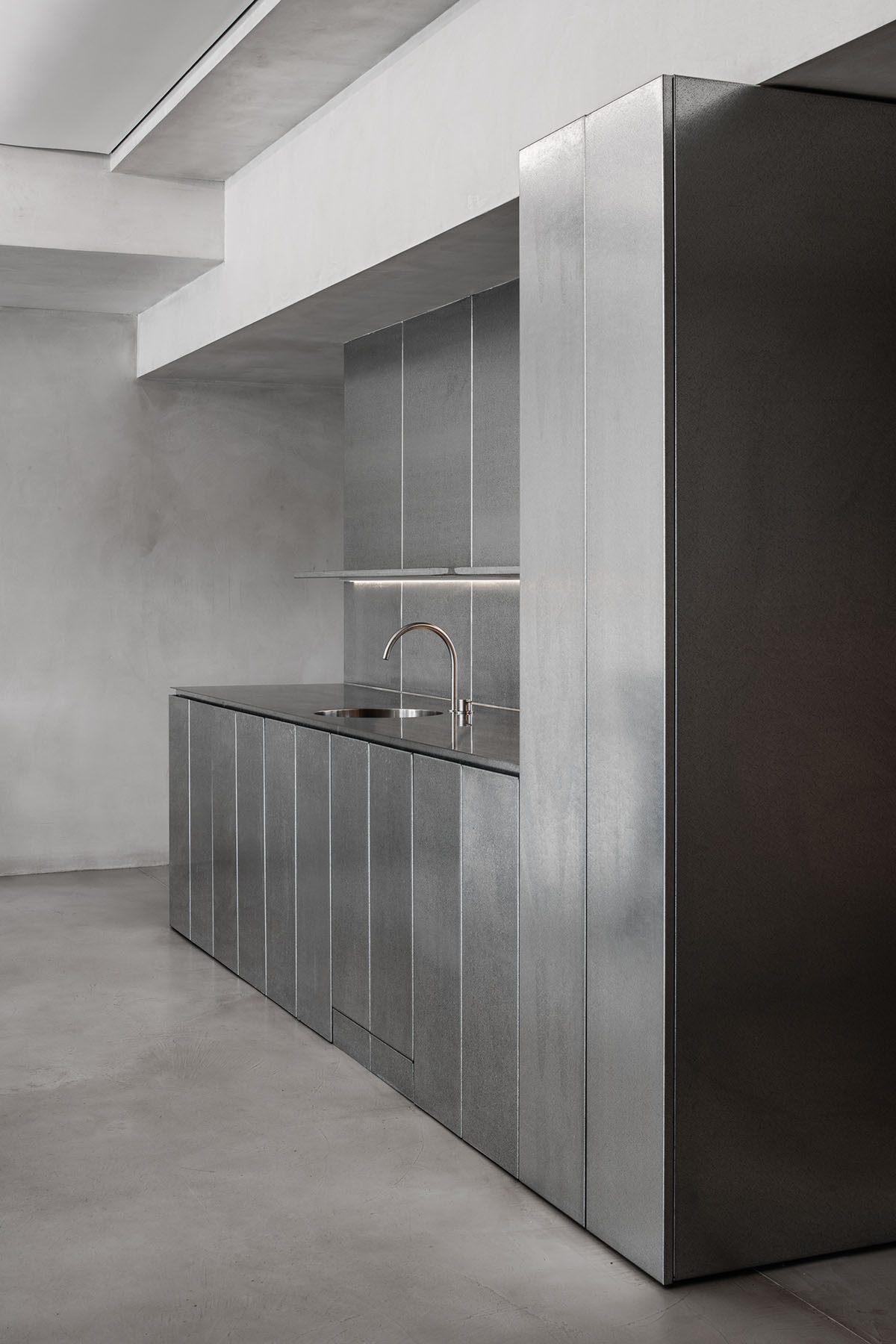
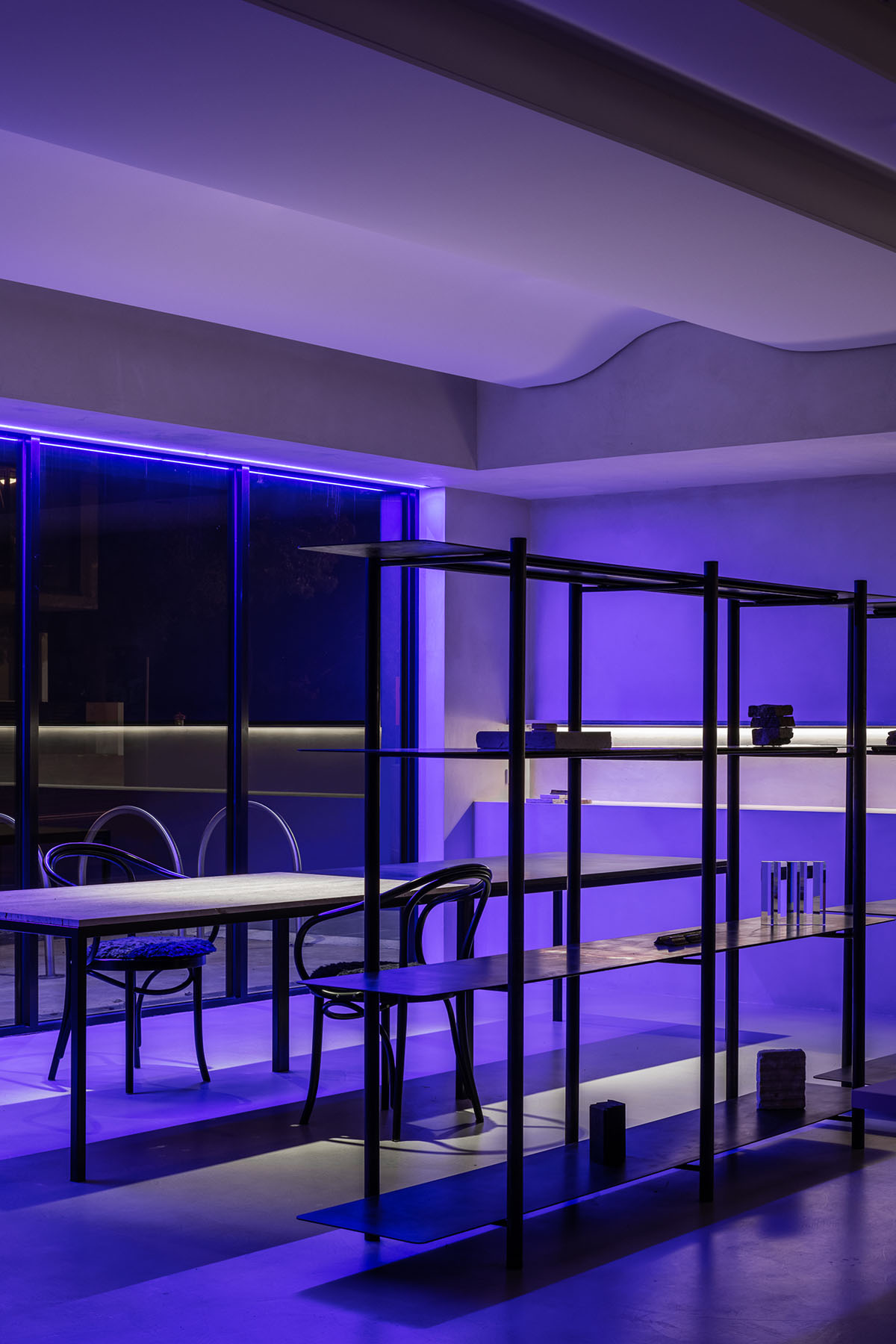
The culture of our studio is centred around transparency and collaboration. The glazed façade of the workplace facilities a direct connection to the street, sharing a view to our process with our local Prahran community.
Lighting quality is integral to designing an ideal working environment. We collaborated with lighting designers Alison Loader and LuxFX to design and integrate an innovative lighting experience. The feature ceiling is an example of merging design and function, as the concealed lighting determines the interior ambiance whilst housing building services and acoustically lining the exposed slab ceiling. Using an App, we can create a series of scenes throughout the day by controlling the luminaires in each sub-space of the studio to reflect our dynamic practice. The colour managed lighting combined with the physical surfaces provides an ideal backdrop for our material research and presentation between staff and clients.
As a practice, we approach the concept of thresholds as permeable space, and our studio reflected this ethos using the façade as a tool to engage with the streetscape and the public. The shop front is intentionally transparent to the public, sharing a view of our process with the local community. The full height glazed facade allows natural light to bathe the interior during the day and offer a dynamic experience to the street in the evening. Our artificial lighting design penetrates the exterior by using colour changing wireless LED system that can be customised to an after-hours sequence.




