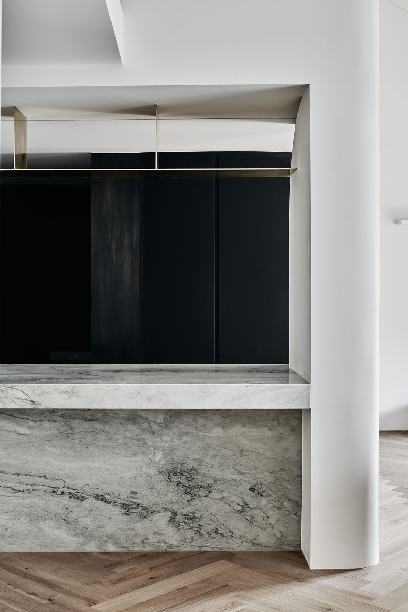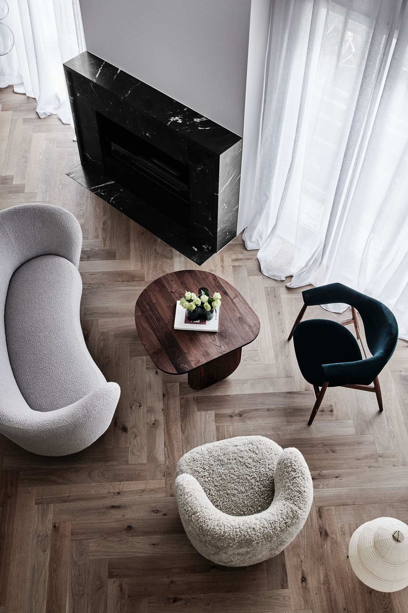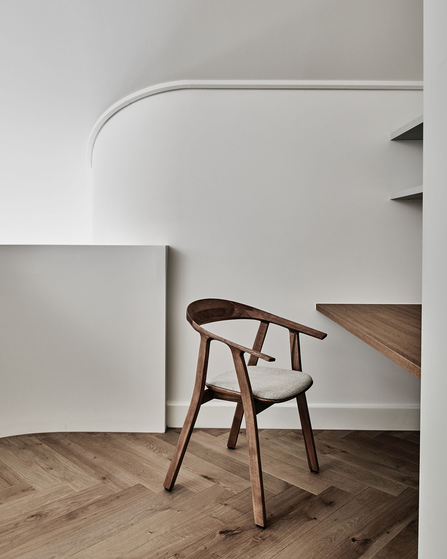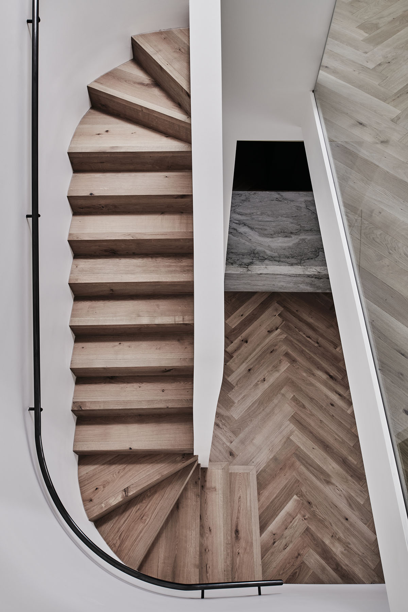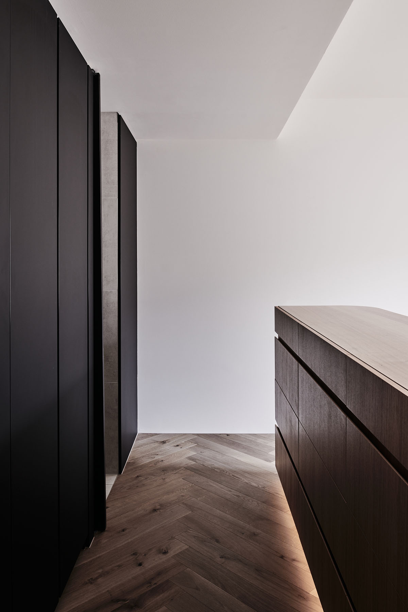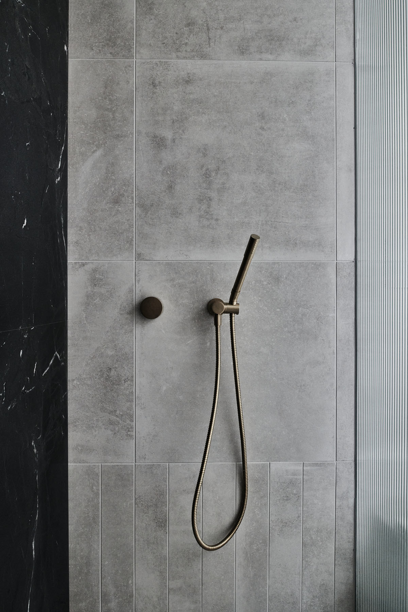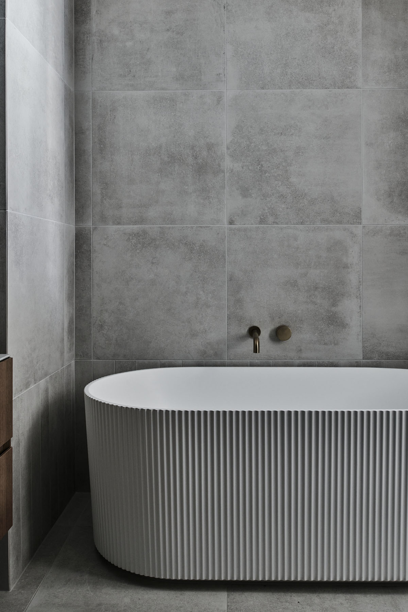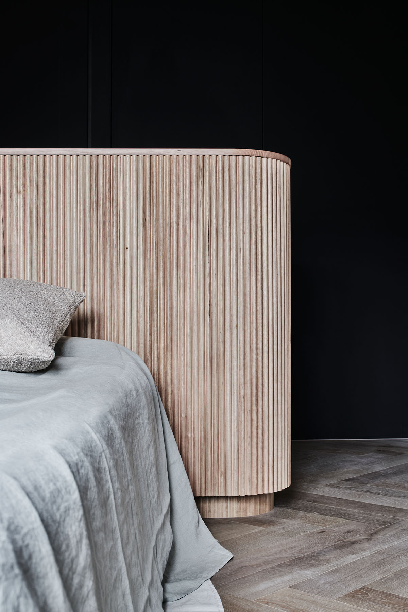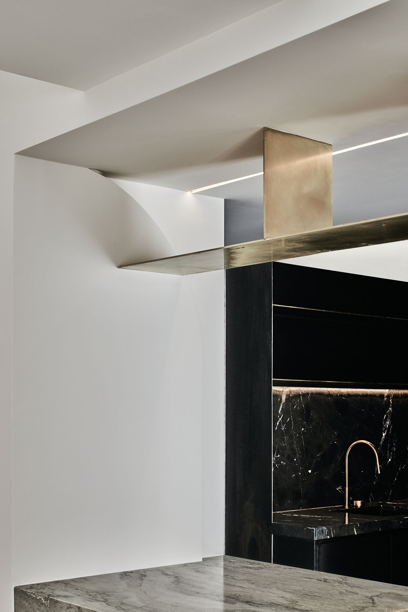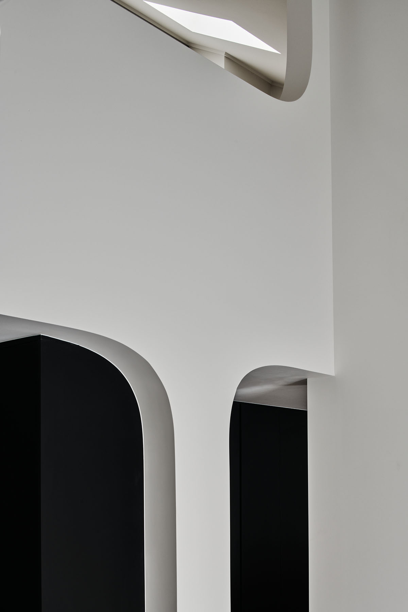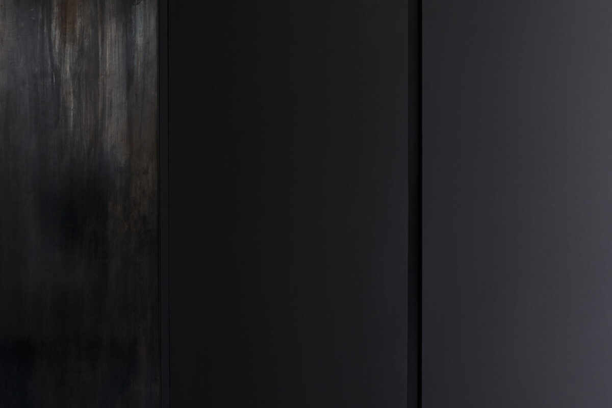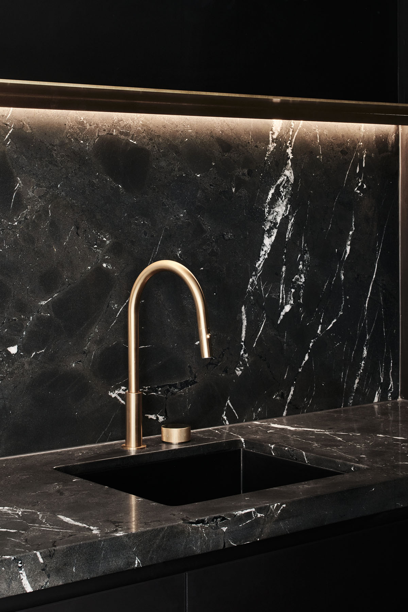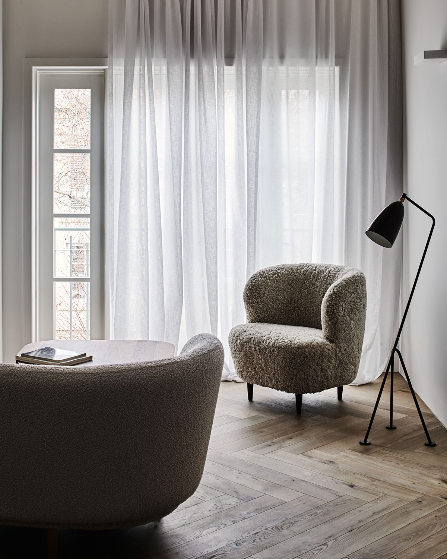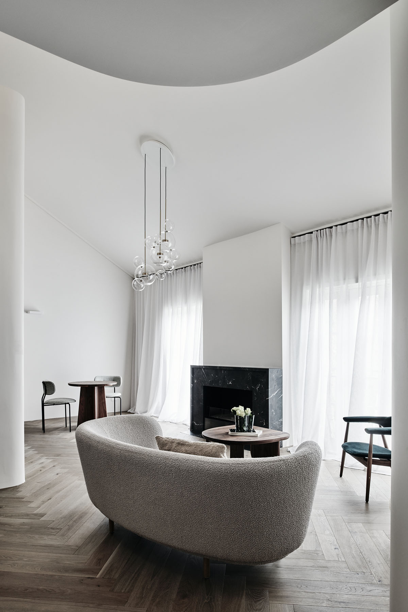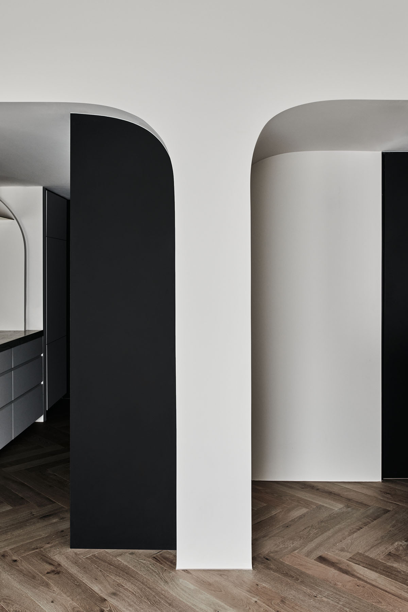
East Melbourne Penthouse
Nestled within one of Melbourne’s original inner city residential developments, the historical East Melbourne rail yards were transformed into a vibrant residential precinct by Architect Darryl Jackson during the late 1980s. This significant top floor apartment showcases its scale on arrival. The raked ceilings and elegant curves pay homage to the architectural aesthetics of the early 1990s, serving as a constant source of inspiration for our new design.
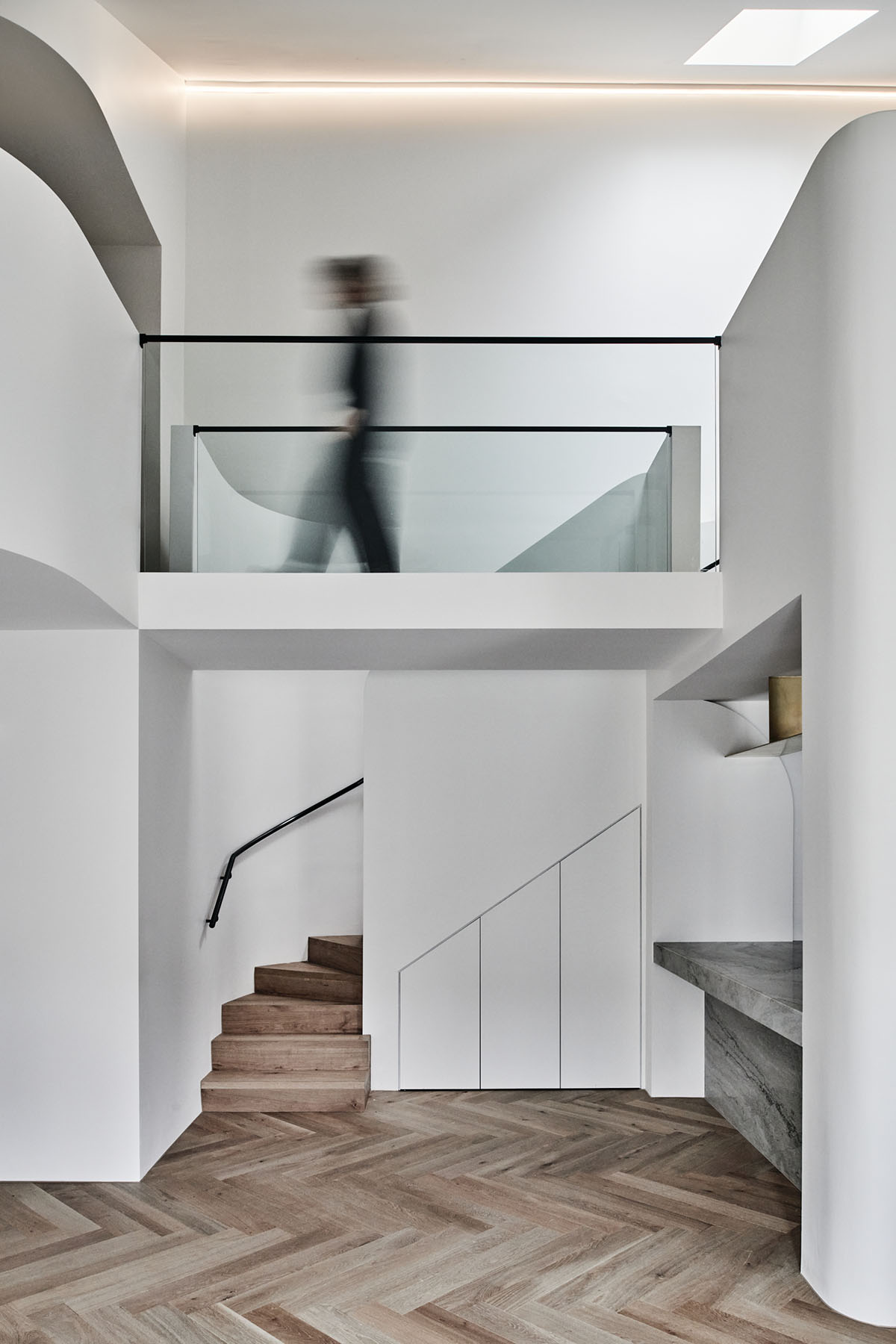
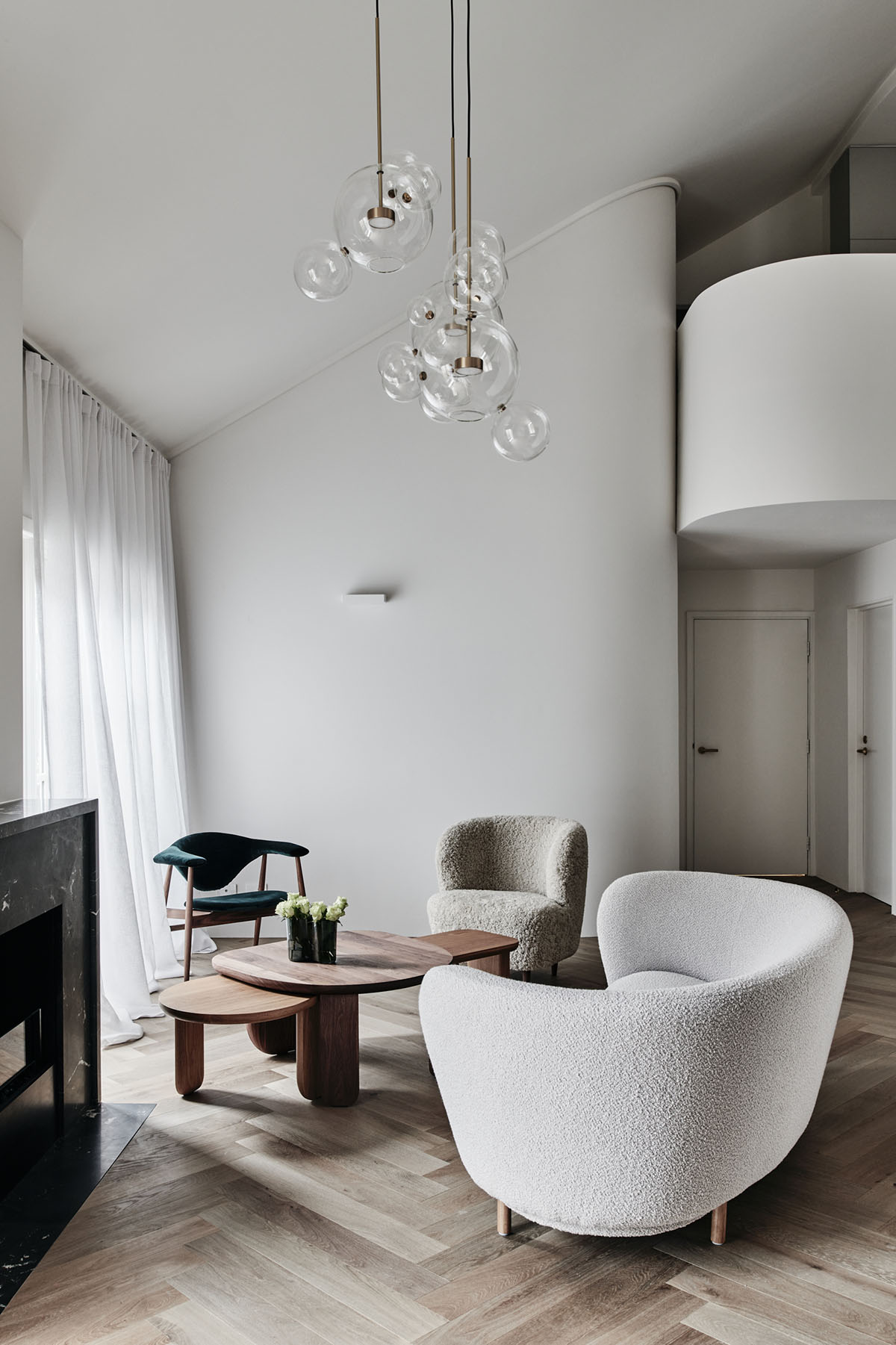
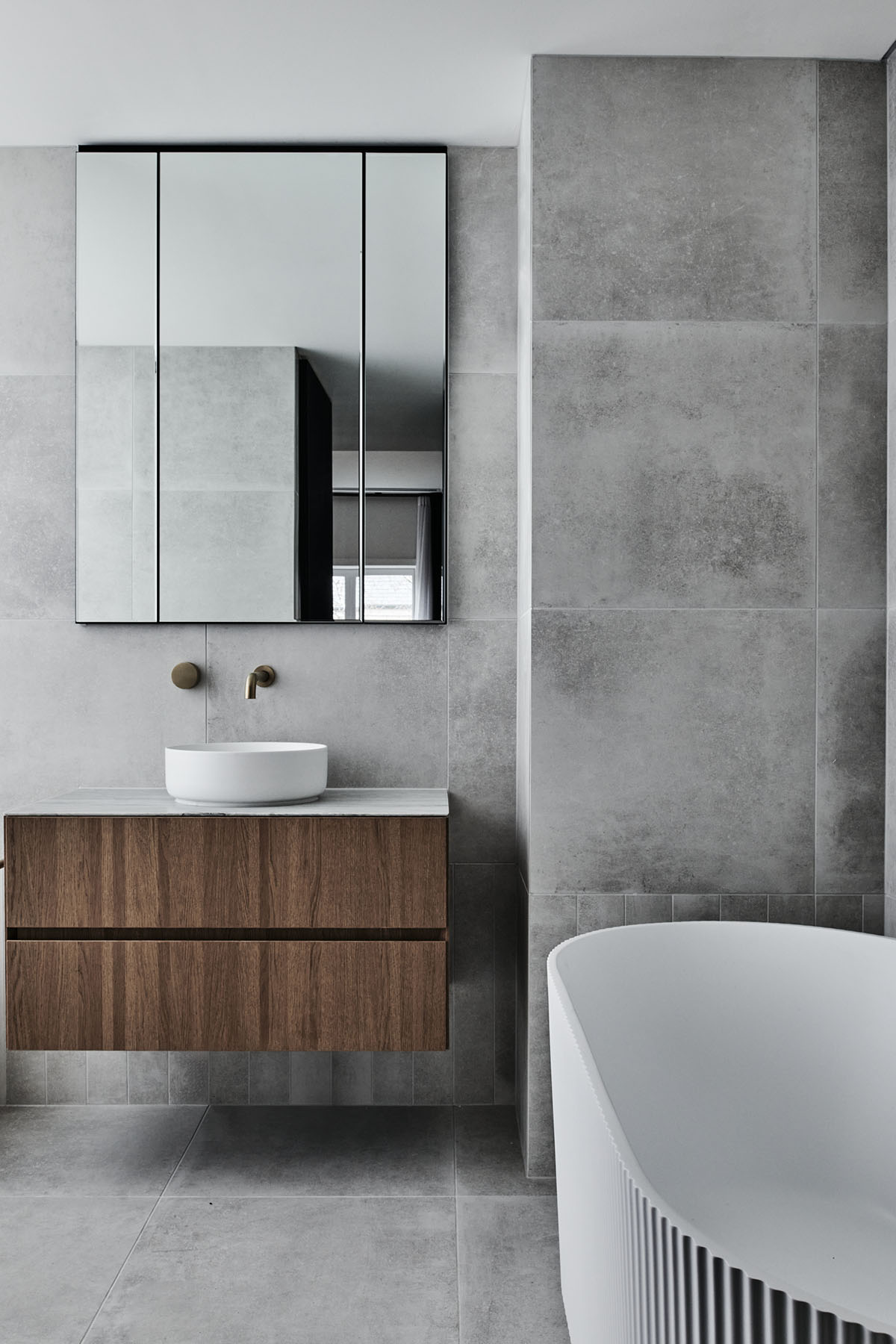
Driven to honour and accentuate the apartment’s volume, we embarked on a remodelling process, tailored to our client’s post lockdown needs. The circumstances of the pandemic presented an opportunity for creative exploration, resulting in the seamless integration of an additional mezzanine level, connected to the existing structure through a glass bridge.
The materials palette embraces a sophisticated monochromatic aesthetic, with white stone on white joinery, charcoal marble, and blackened steel elements. Brushed brass shelving and golden tapware have been thoughtfully incorporated into the apartment’s composition. These interact with the abundance of natural light through the original windows facing into the central garden.
An open floor plan invites an engaging interplay of volumes, with positive and negative spaces at play. A sculptural staircase serves as a unifying element, linking the two levels. The mezzanine level, dedicated to living and study spaces, overlooks the kitchen and entertaining area below. The large master suite is tucked away behind wrapping walls and concealed doors, offering a hidden retreat.




