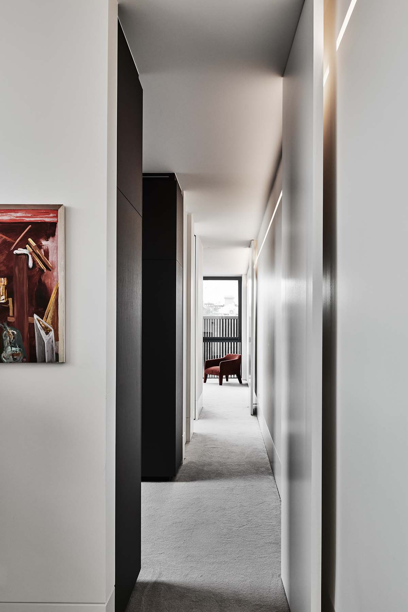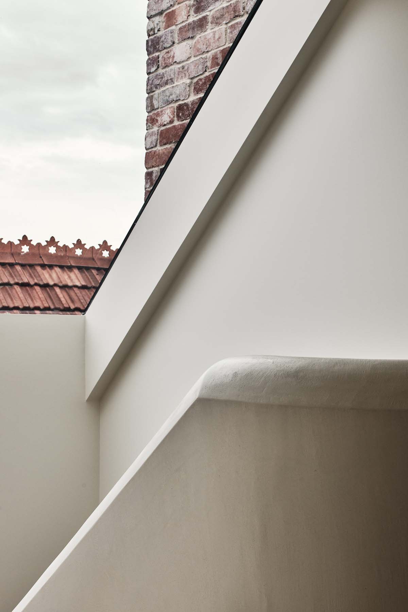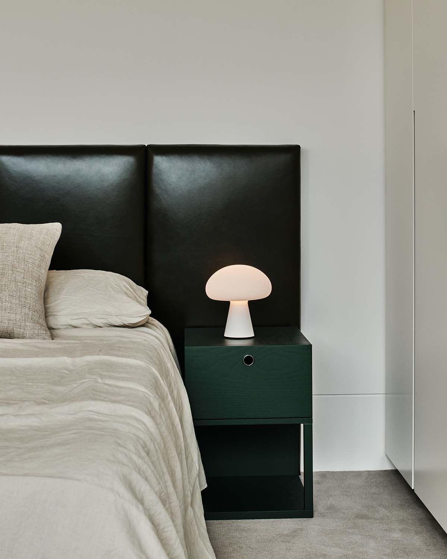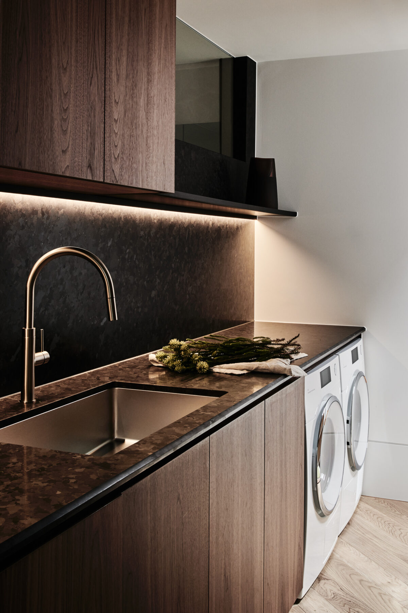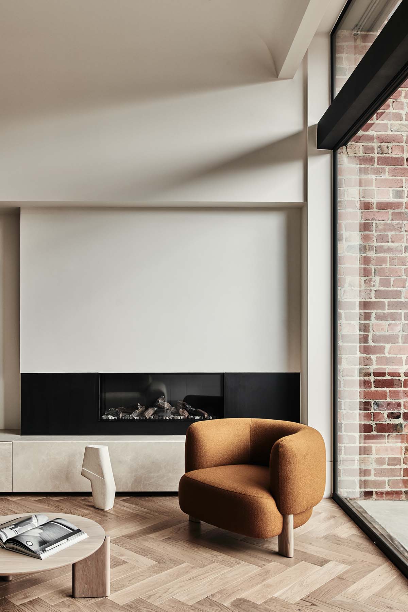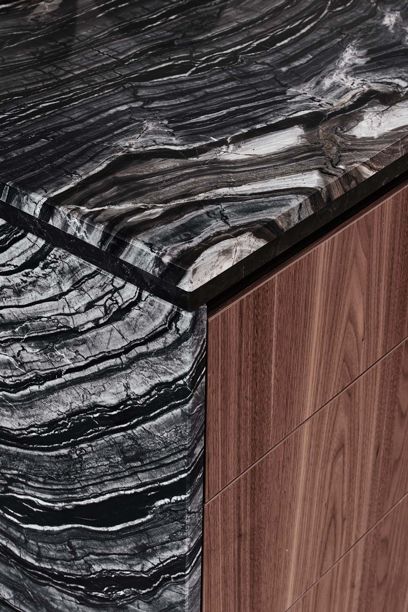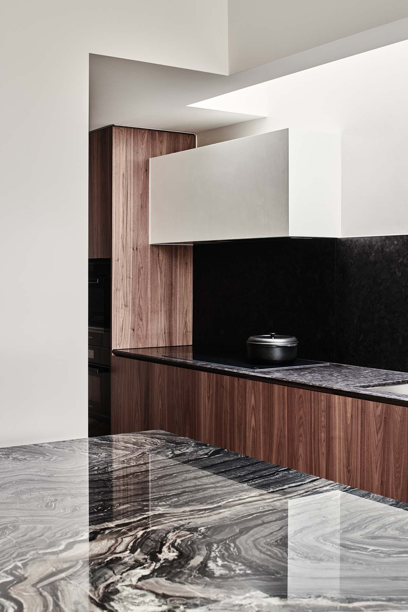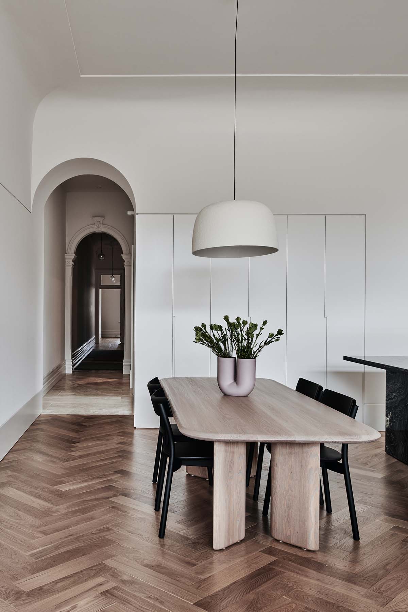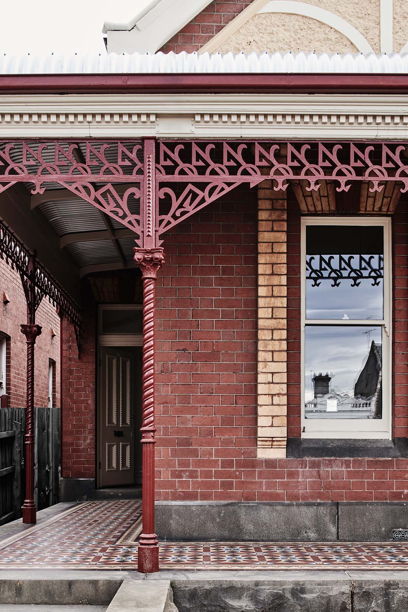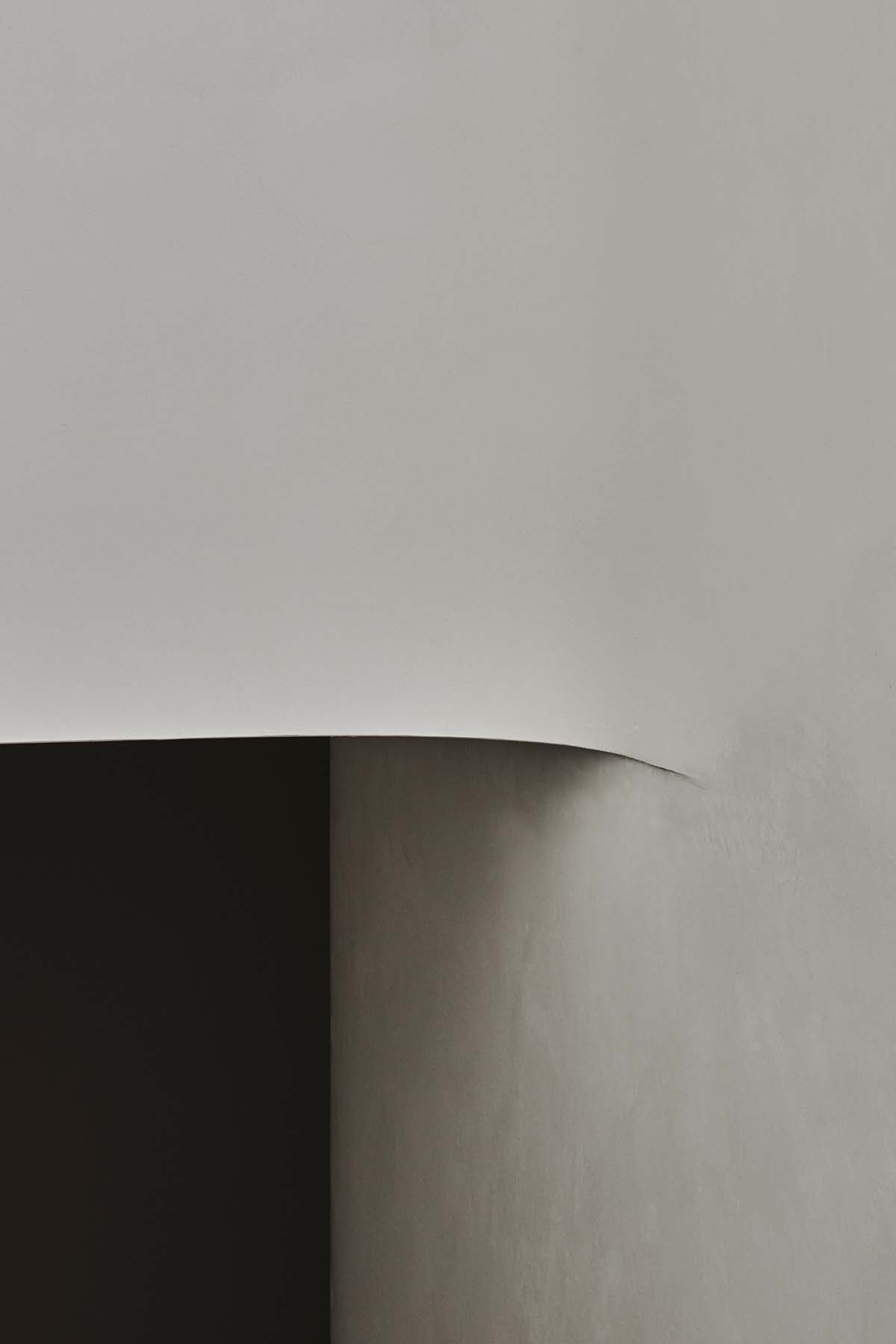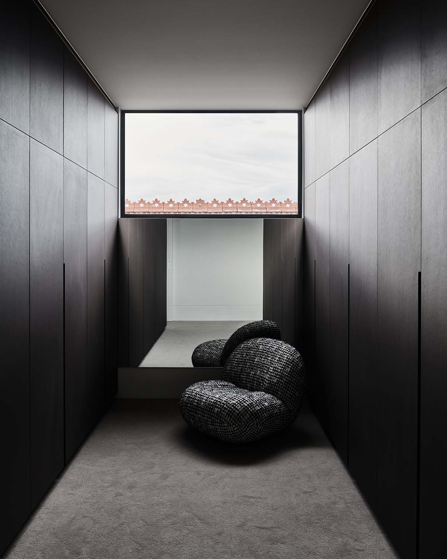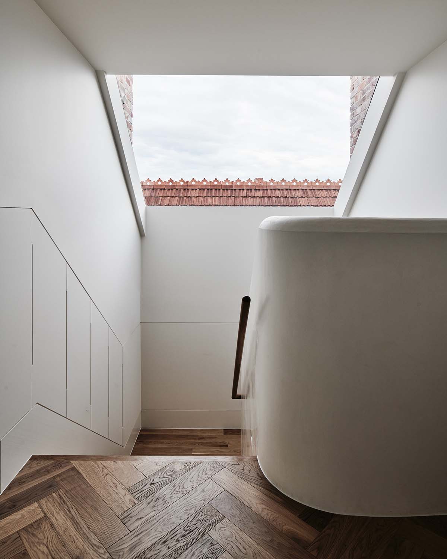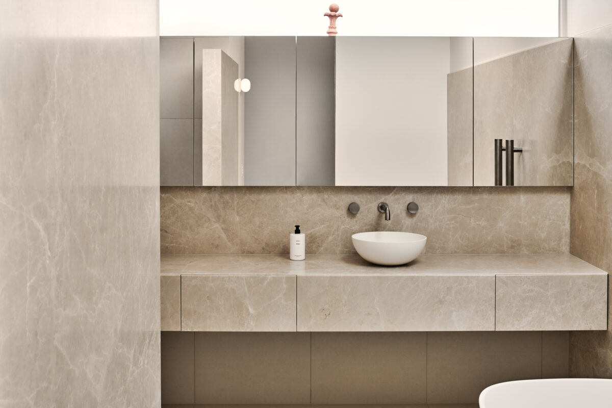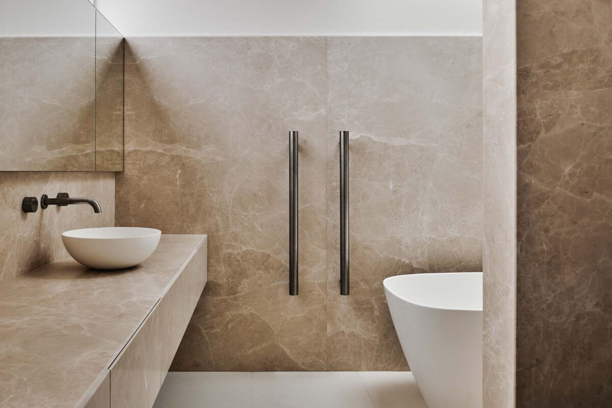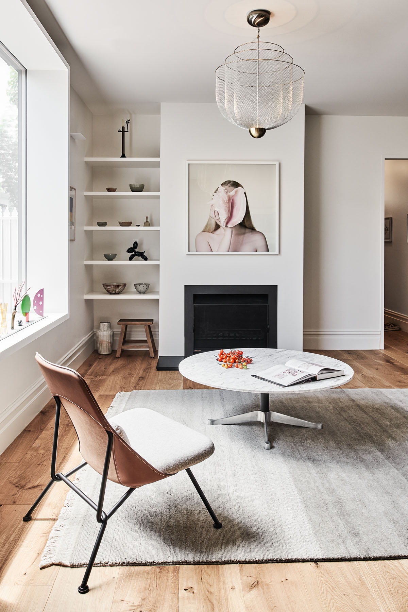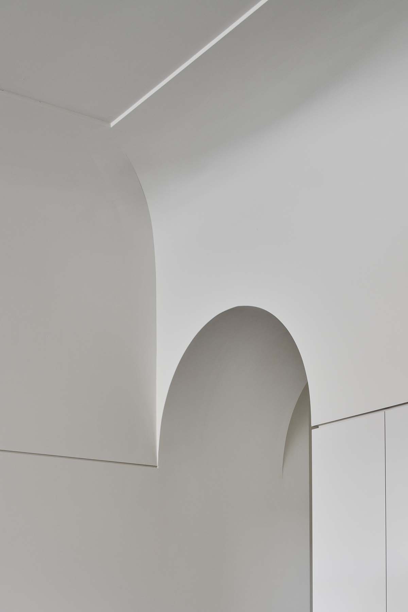
Princes Hill Residence
In North Carlton, this original single level Edwardian home was in need of revival and expansion as a new chapter for a young family.
Emanating a time of architectural grandeur, the residence boasts generous volumes with 4-meter-high ceilings and an abundance of original details. We referenced these grand features to inform our approach to design by harmonising heritage detailing with contemporary living. The interior journey unfolds with a transition zone adorned with travertine, elegantly bridging the old and the new. Here, using a play of arches, the new addition finds expression through a sleek and sculptural archway leading into an expansive open-plan kitchen, dining and living space. An ode to the past resonates in the meticulously crafted contemporary shadow line panelling and oversized cornice, amplifying the high ceilings and creating a volume reminiscent of a palatial ballroom. Parquetry flooring underfoot creates warmth and further elevates the traditional theme of the home.
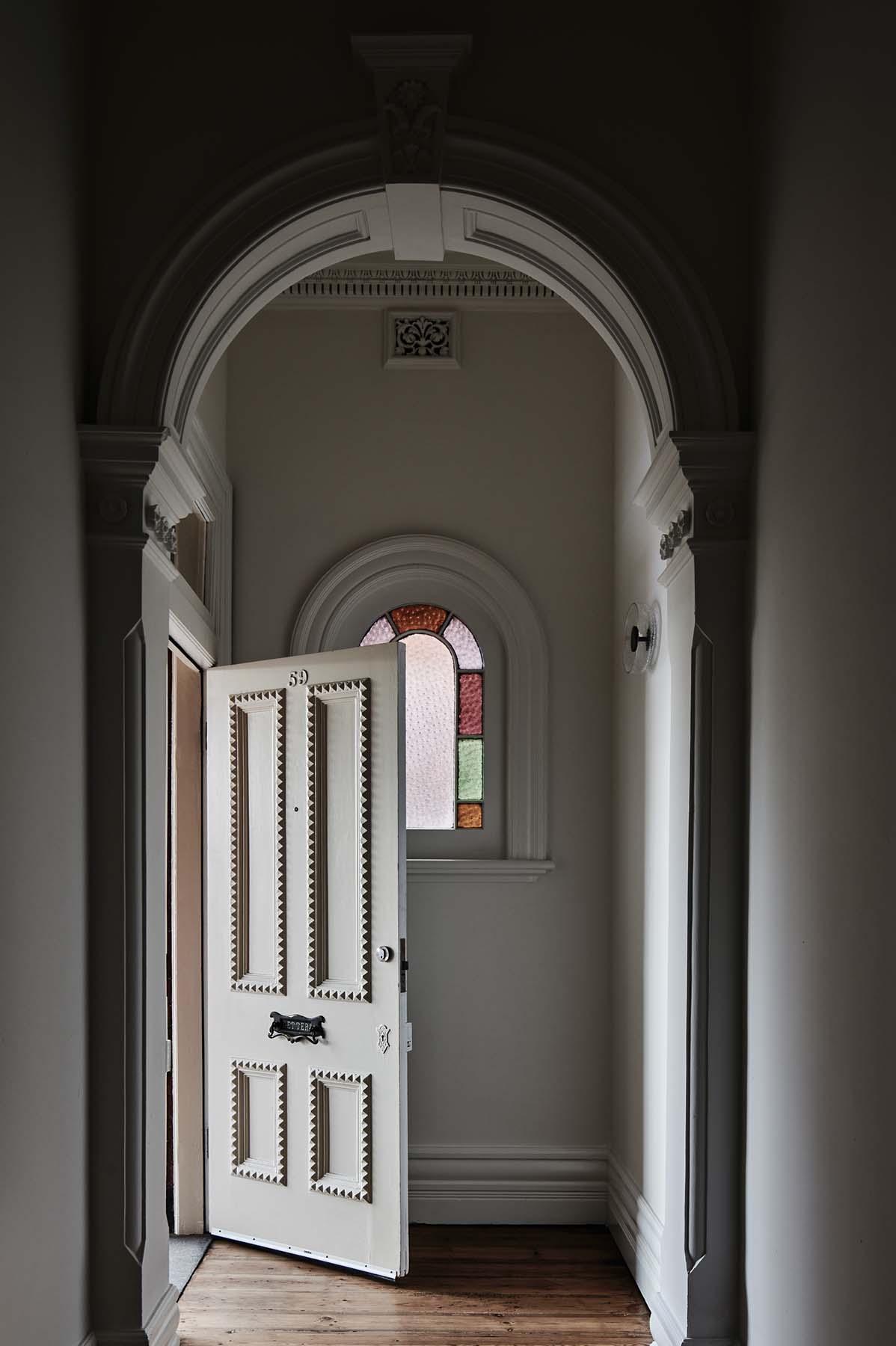
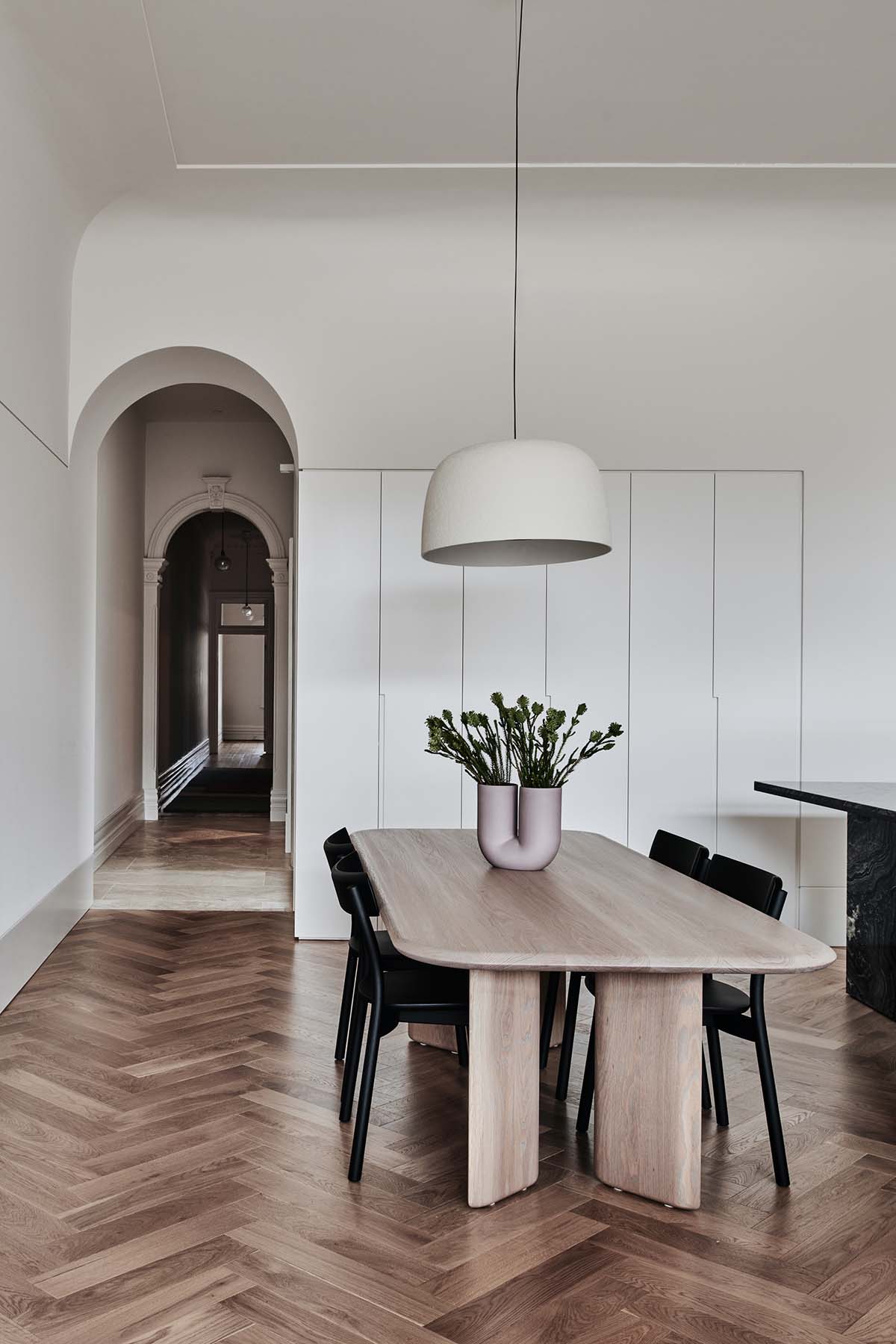
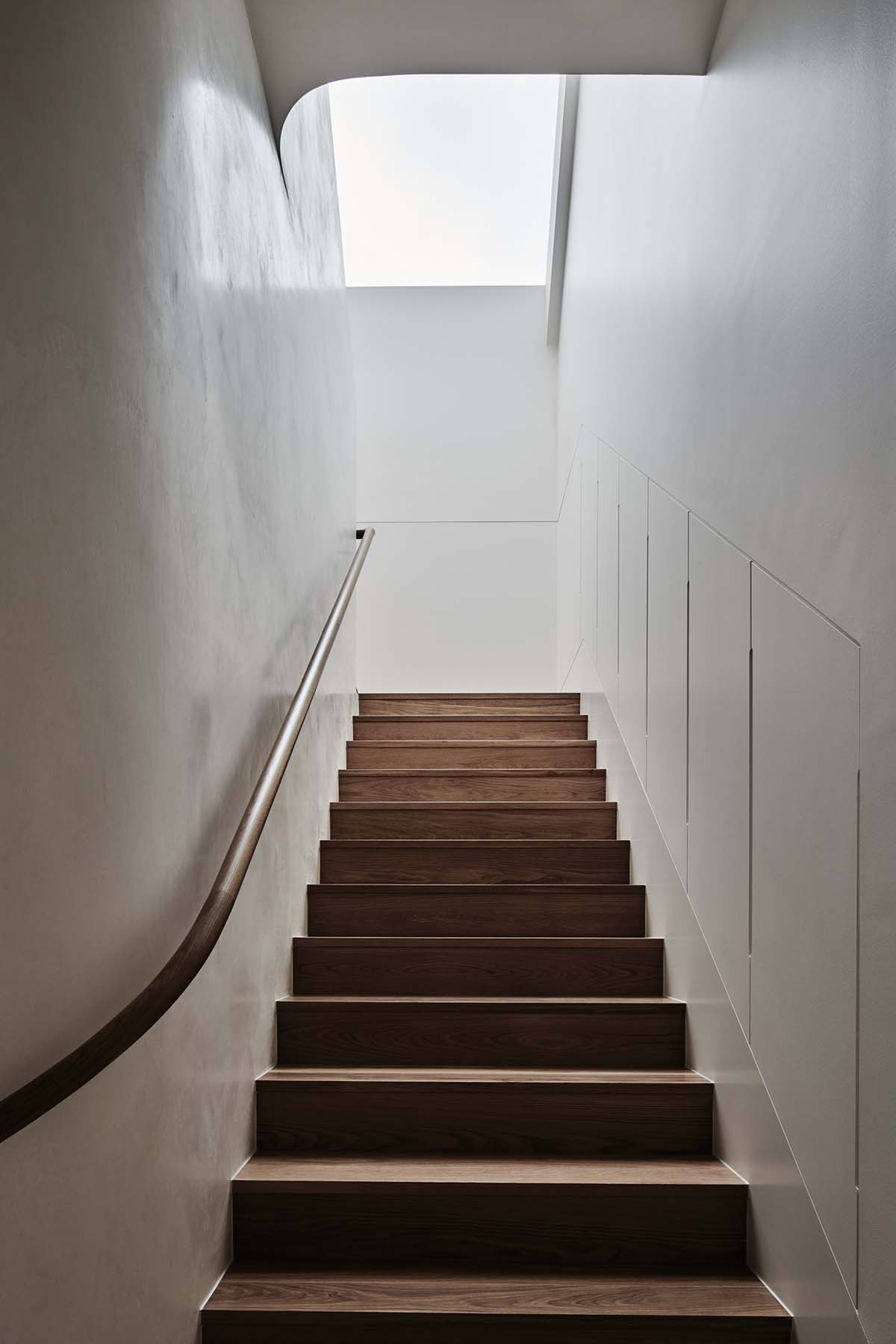
The kitchen features various tactile materials, headlined by a dramatic Silver Wave marble adorning the large island bench. This is complemented by a rich leather-finish Antique Brown granite to the countertops and walnut veneer joinery to enhance the warmth of the space.
The staircase was approached as a key sculptural element of the home, leading to the sanctuary of the first-floor master suite. This passage is bathed in natural light from a large skylight positioned over the landing, illuminating the staircase and forming dynamic textures on the hand-troweled marmorino plaster walls and contemporary moulding detailing.
The ample first floor master suite provides a balance of comfort and purposeful design. Off the main corridor, the study room features integrated joinery and accommodates flexible working from home.
The main corridor is softly illuminated with integrated wall lighting, leading to a tranquil retreat with a large master wardrobe space with thoroughly considered custom joinery, a luxe master ensuite featuring a creamy Victory Beige marble, and finally the private master bedroom sanctuary with more integrated joinery.
Externally, the extension was meticulously constructed in reclaimed red brick from the existing site and accented with sleek black steel doors and architectural features to honour the original red brick Edwardian while boldly embracing the present.
Through highly considered detailing and design, this restored Edwardian gem is a fusion of eras and showcases the potential of architectural revival.




