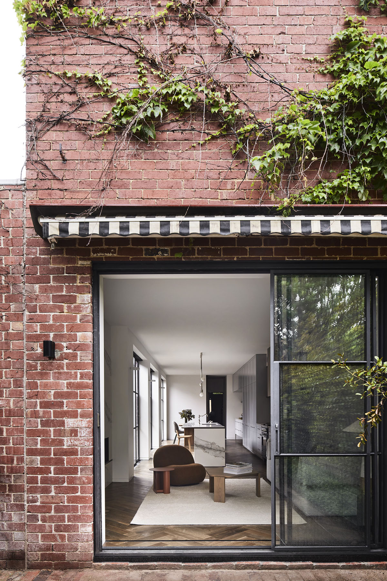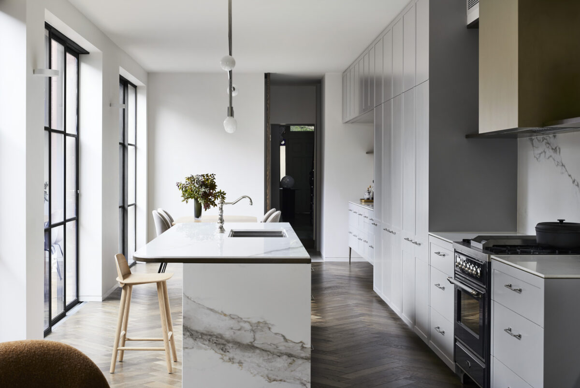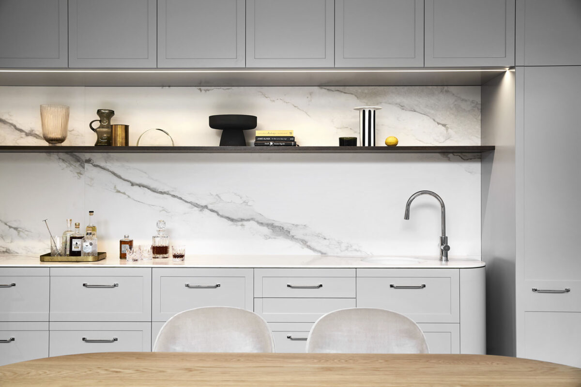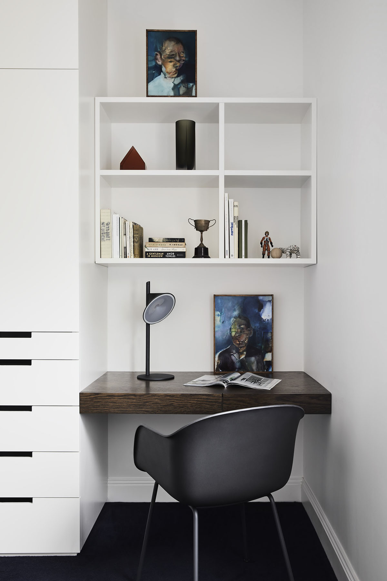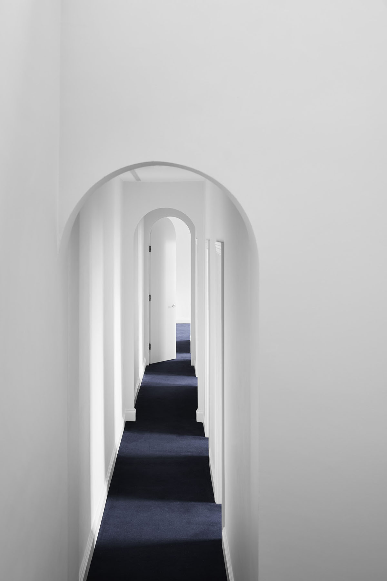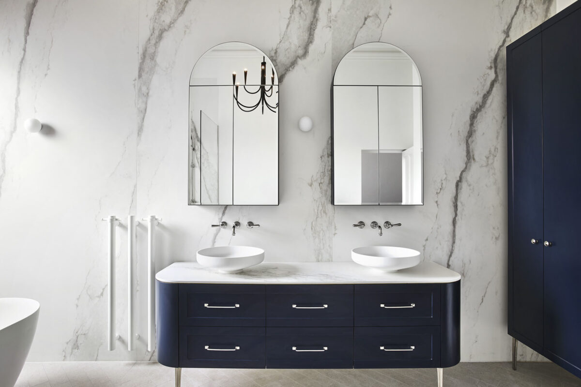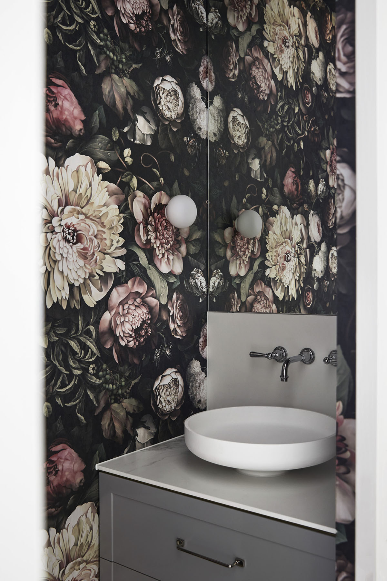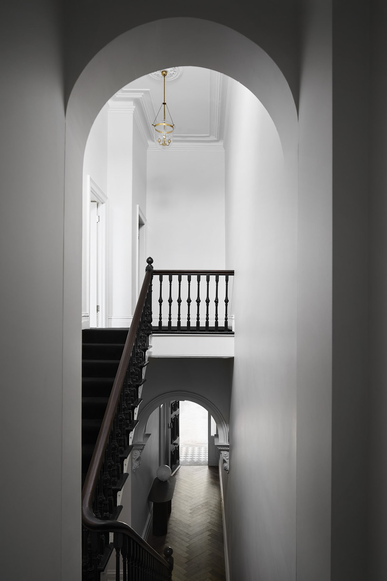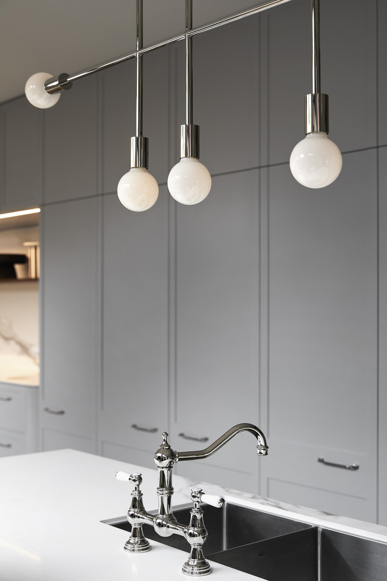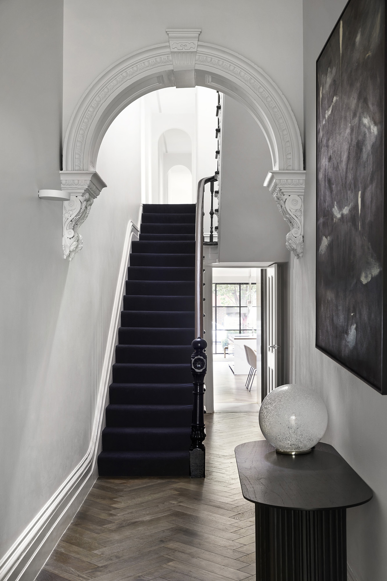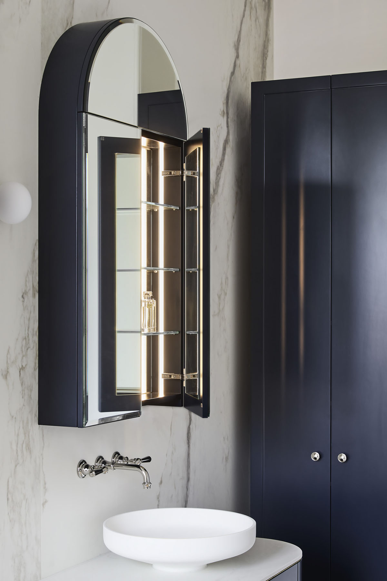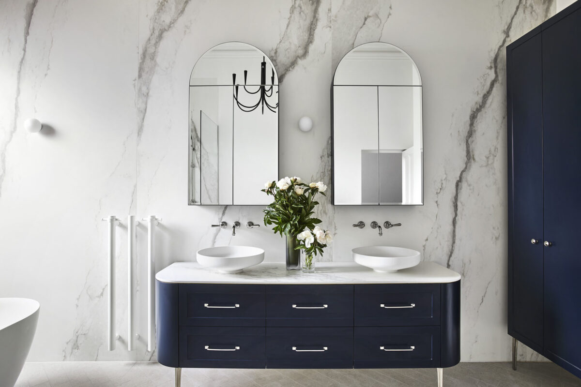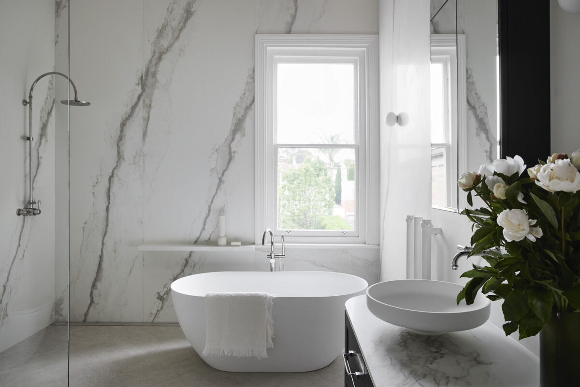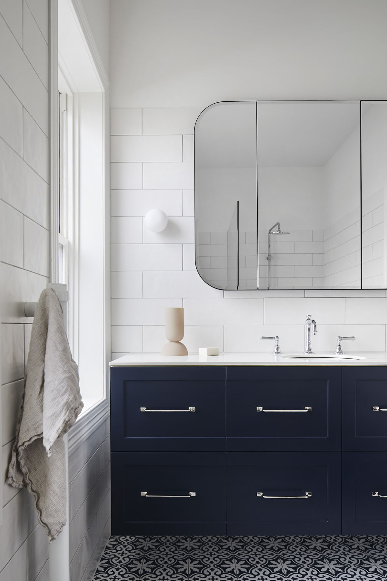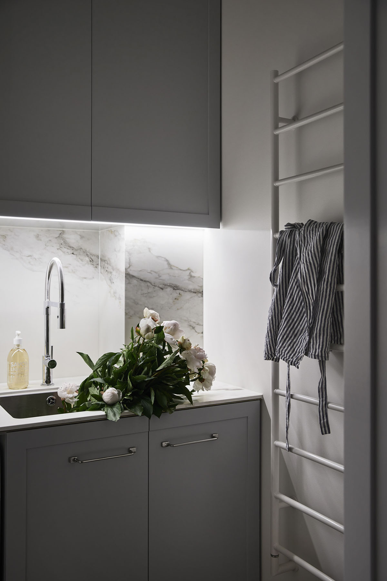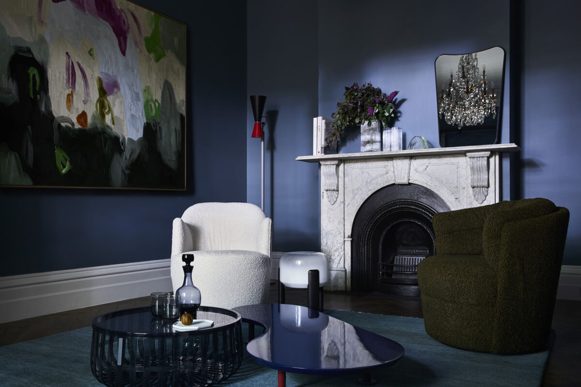
St Kilda House
Located in the iconic beachside location of St Kilda, this double storey Victorian terrace is restored to its former grandeur with a balance of classical style and a contemporary design approach.
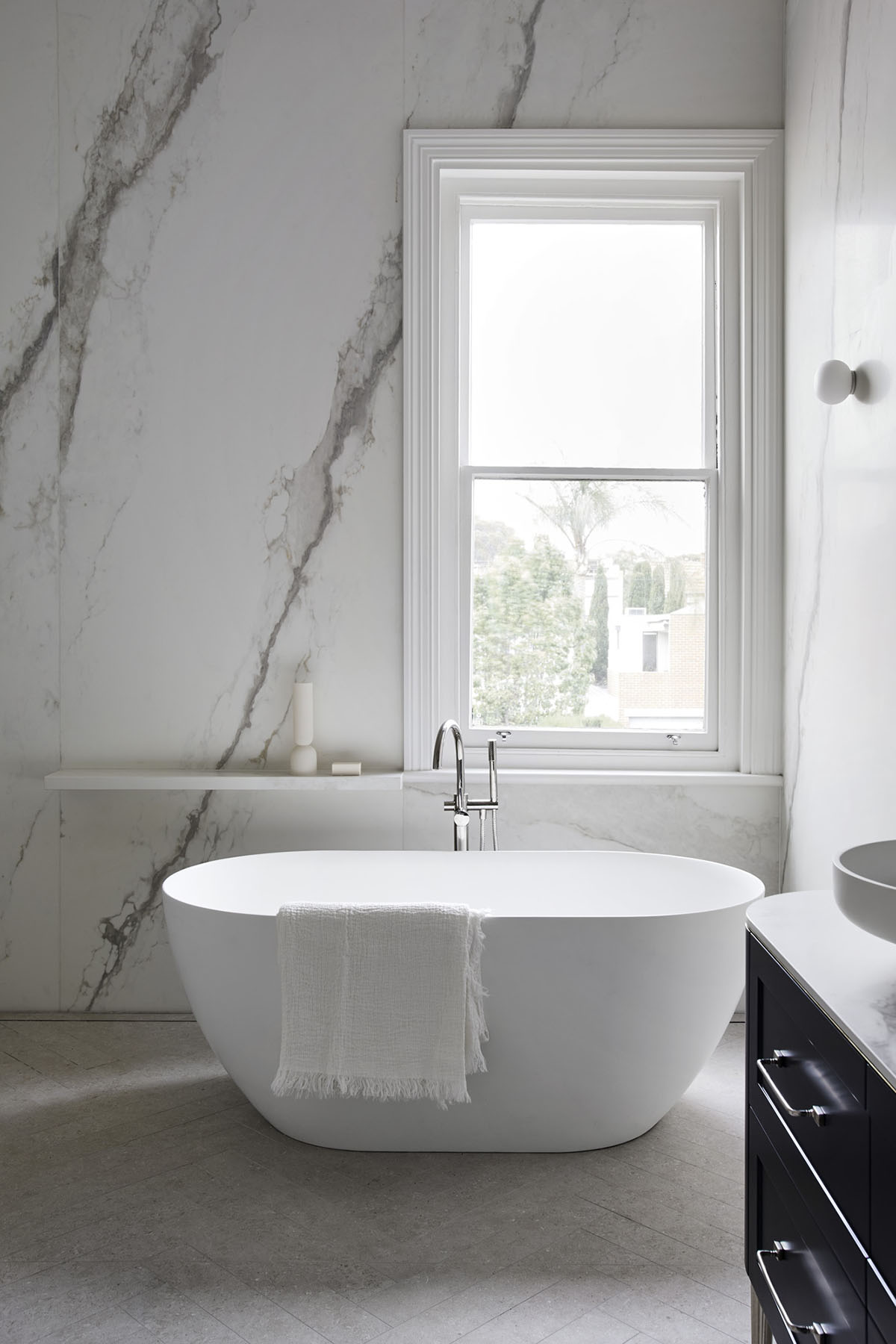
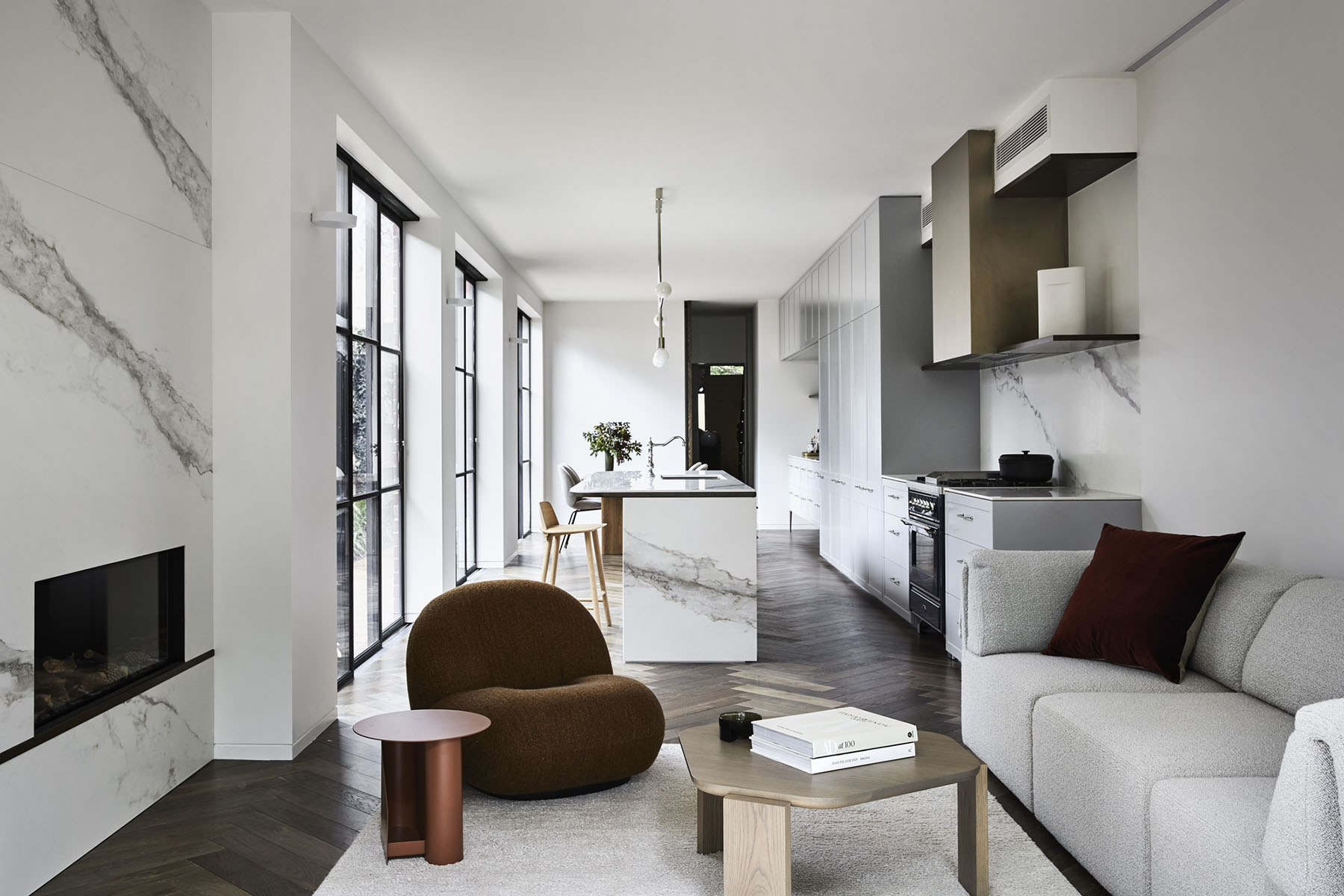
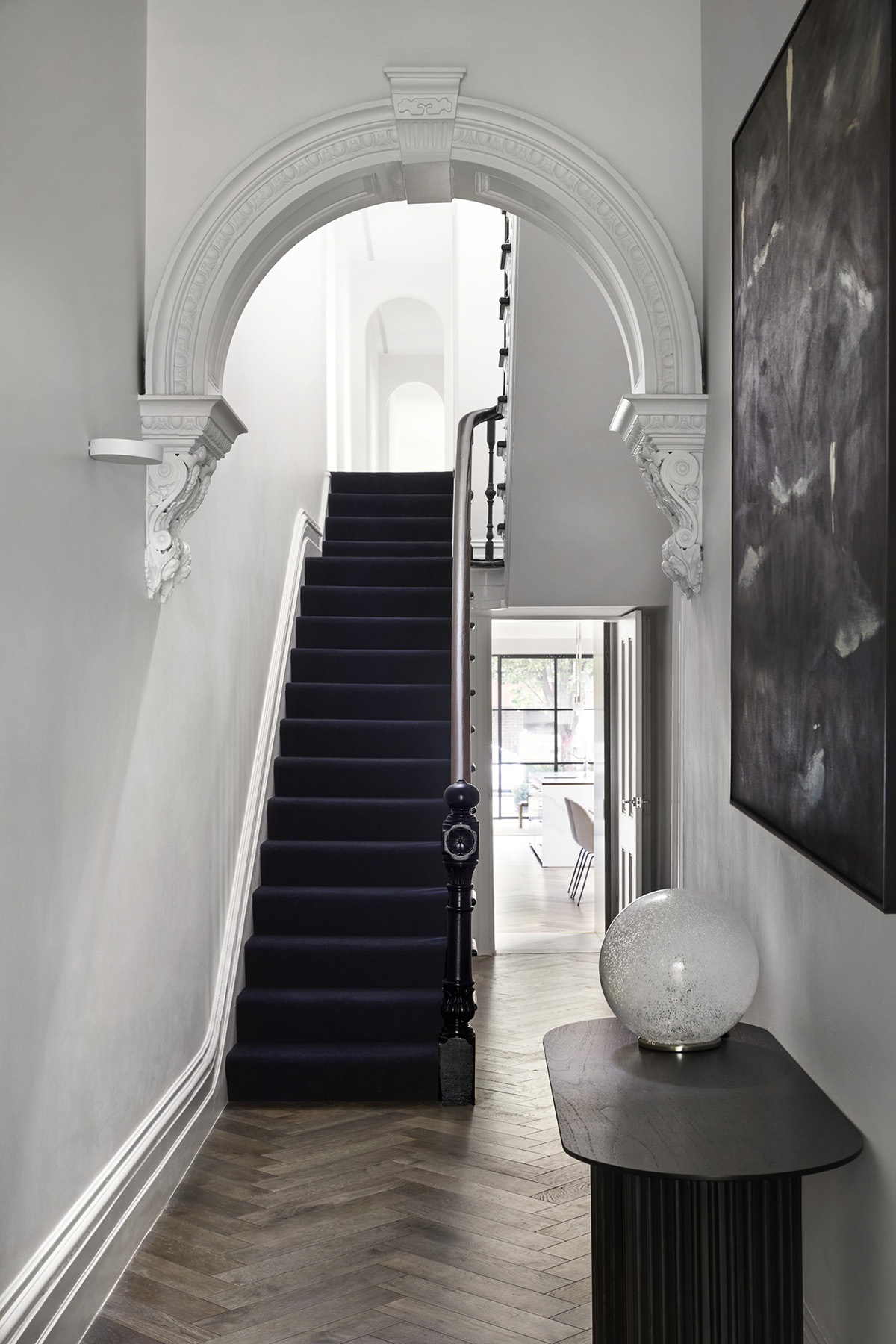
We aimed to provide our clients with a functional home that honoured its 19th century bones while also drawing reference from the client’s passion in Parisian décor. Our finished design showcases restrained use of luxe materials and detailing, integrated with functional family living.
The grand Victorian entry makes a bold statement that reflects the client’s sentiment to the colour blue. Saxe Blue painted walls to the lavish front sitting room compliment original marble fireplaces and an antique crystal chandelier. Luxe royal navy-blue carpet leads the eye from the entry up the remastered original staircase to the first floor quarters. The palatial master suite bathroom is the feature of the first floor, boasting a spacious light filled volume with high ceilings, restored fireplace, double shower and a double vanity accented with indigo blue joinery. These architectural details are accompanied by custom polished nickel tapware and brass detailing.
Reflecting the generosity of the first floor, the rear of the ground floor is the heart of the home containing a replanned kitchen dining and living zone with new expansive steel framed doors and windows opening up to the garden. This communal space is refined in form, function, and materiality to facilitate optimal family living. The kitchen is outfitted with customised tapware and high-end equipment to accent the carte blanche space. The feature pendant by Volker Haug hangs over a large porcelain-clad island bench, offset by soft grey cabinetry and a separate bar console for entertaining guests. The new parquetry oak flooring and integrated gas fireplace adds warmth and comfort to this shared space.
This project proved to be a true collaboration between our client’s personal aspirations, our architectural interpretation, and the builder’s realisation. Through this rounded approach we believe this monumental Victorian home has reached its full living potential and can sit proud amongst its heritage neighbours.
Photography Styling assisted by Sandford Grey + Hilgar Design




