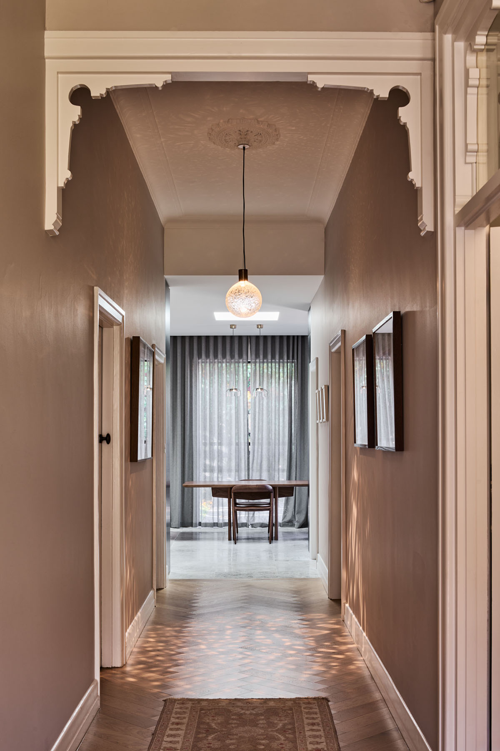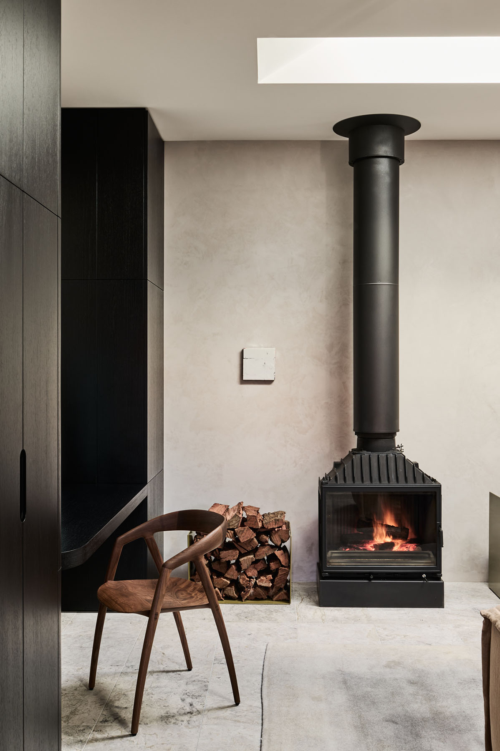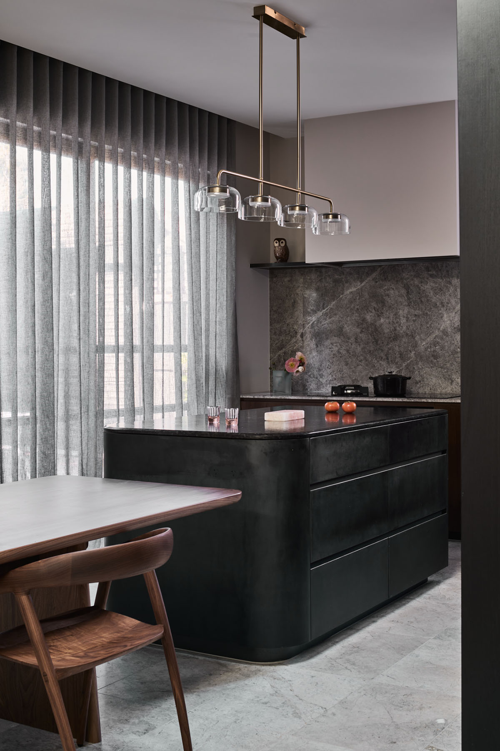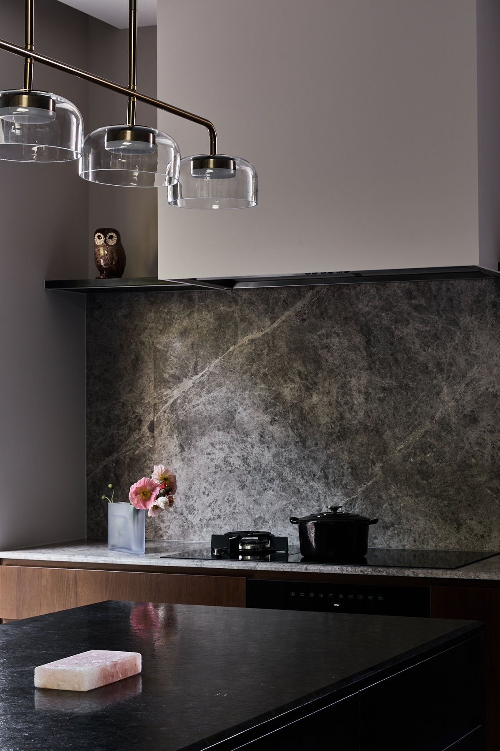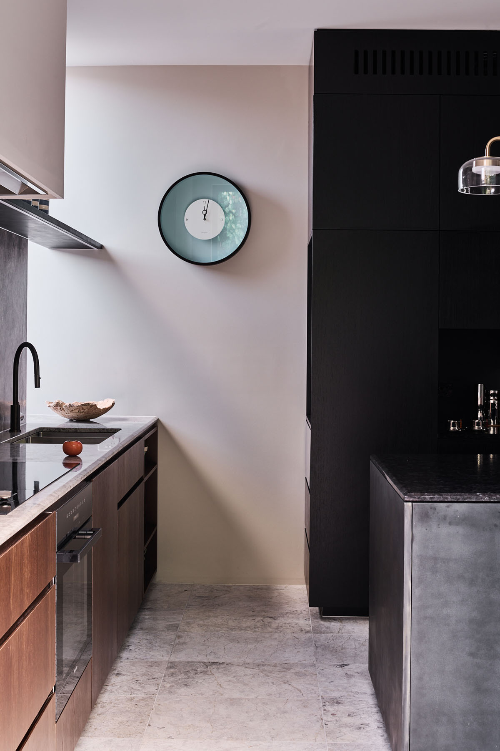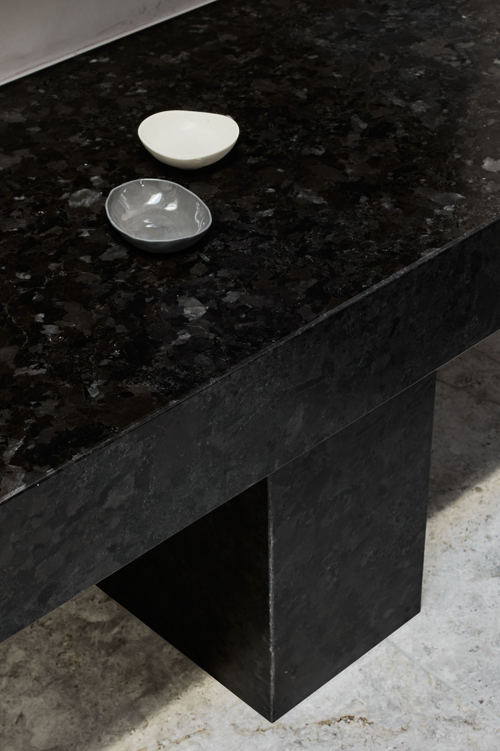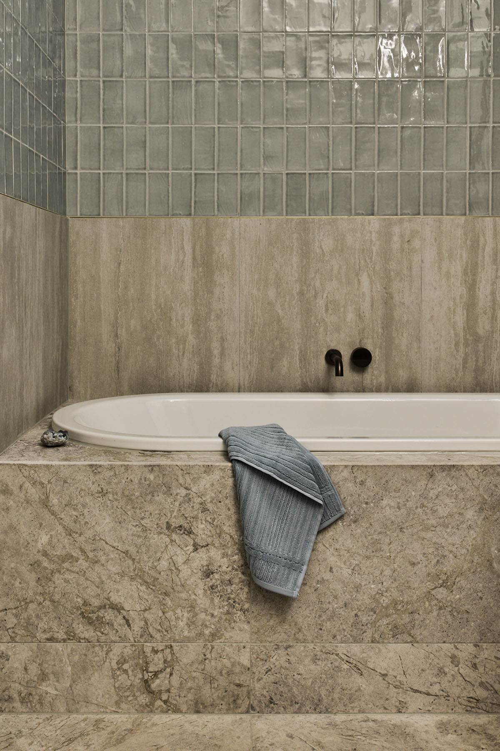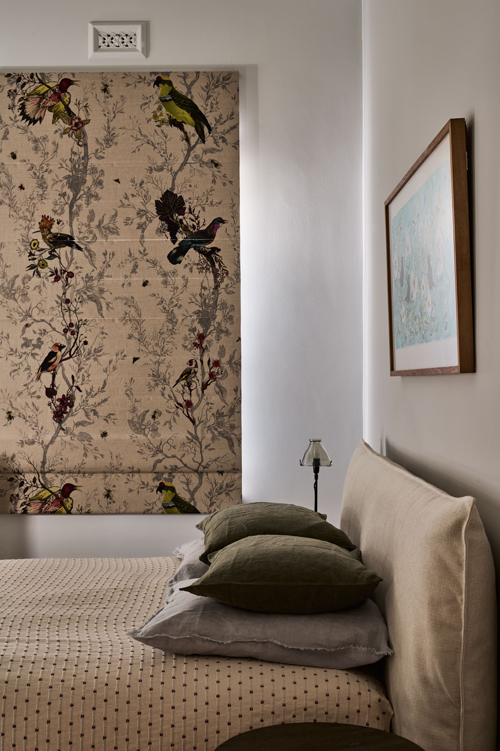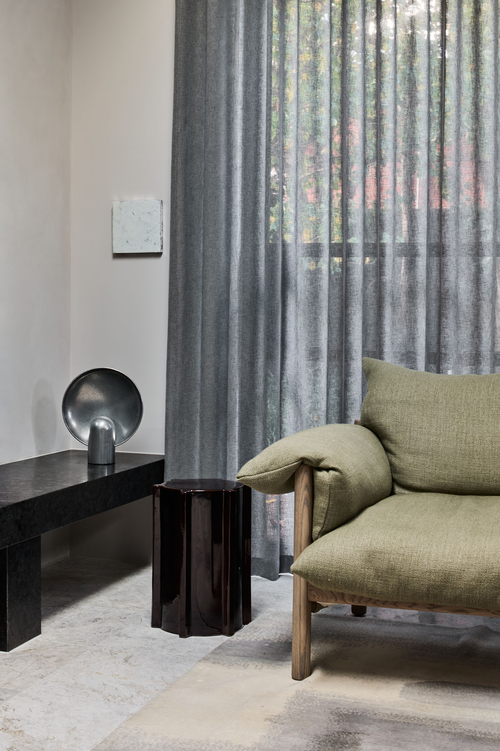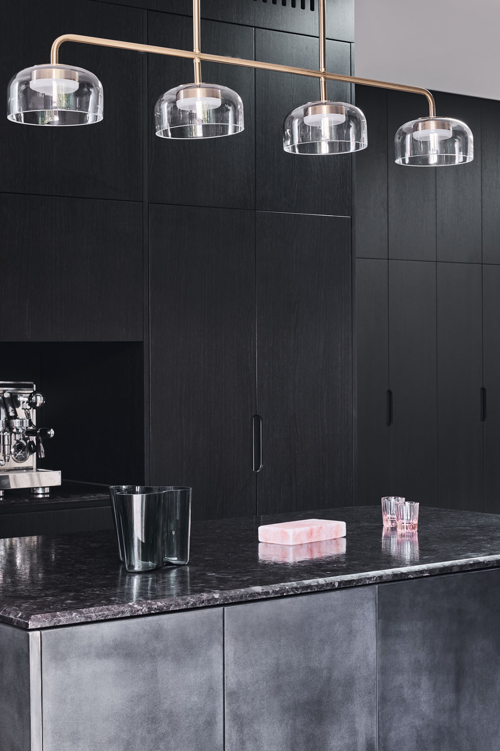
Prahran East House
This double-fronted Edwardian home, shared by a mother and daughter, required a reworking of the existing 1990s rear extension. The original layout was poorly resolved, with limited space for living and entertaining. Reconfiguring the plan within the existing footprint improved functionality and spatial flexibility.

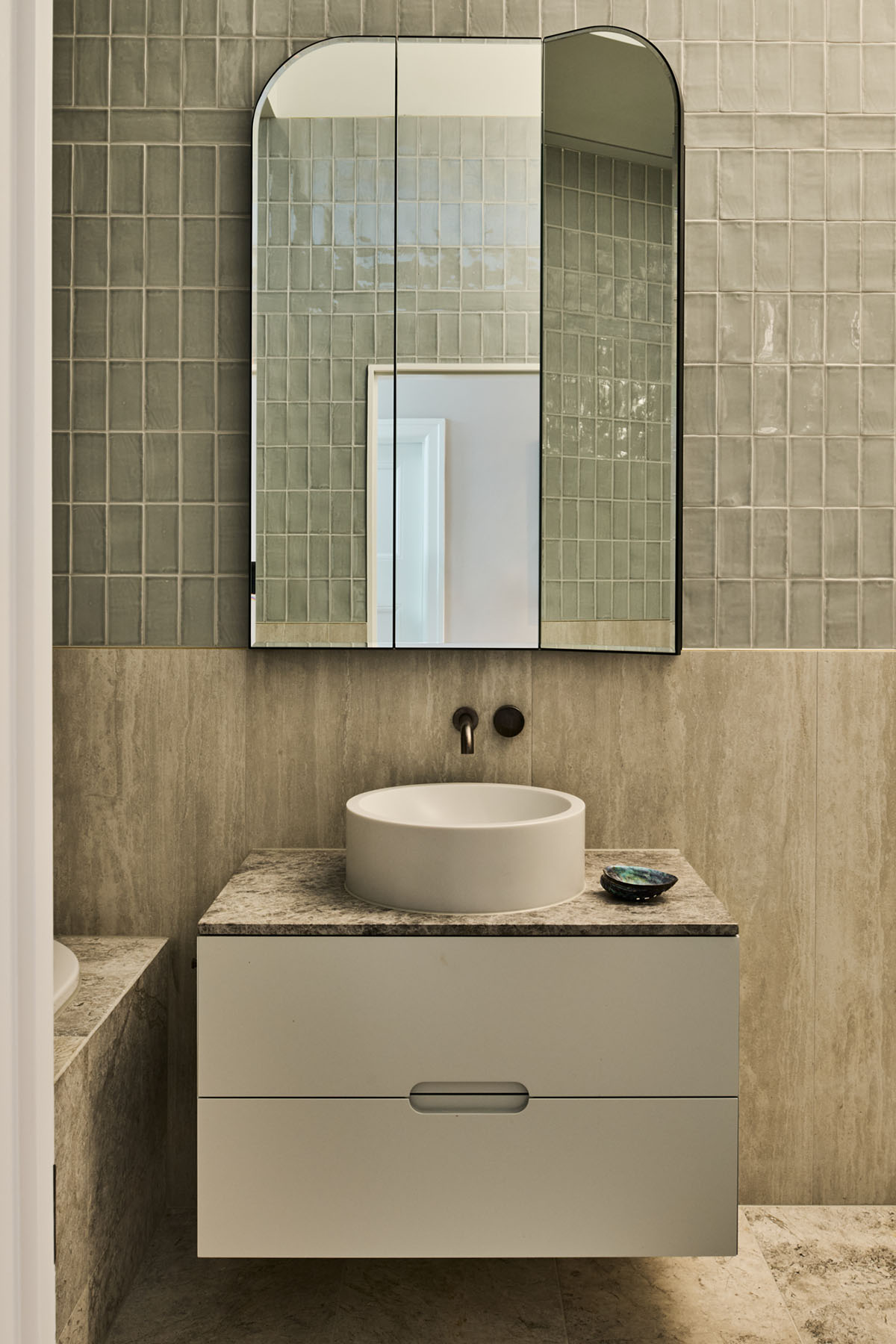
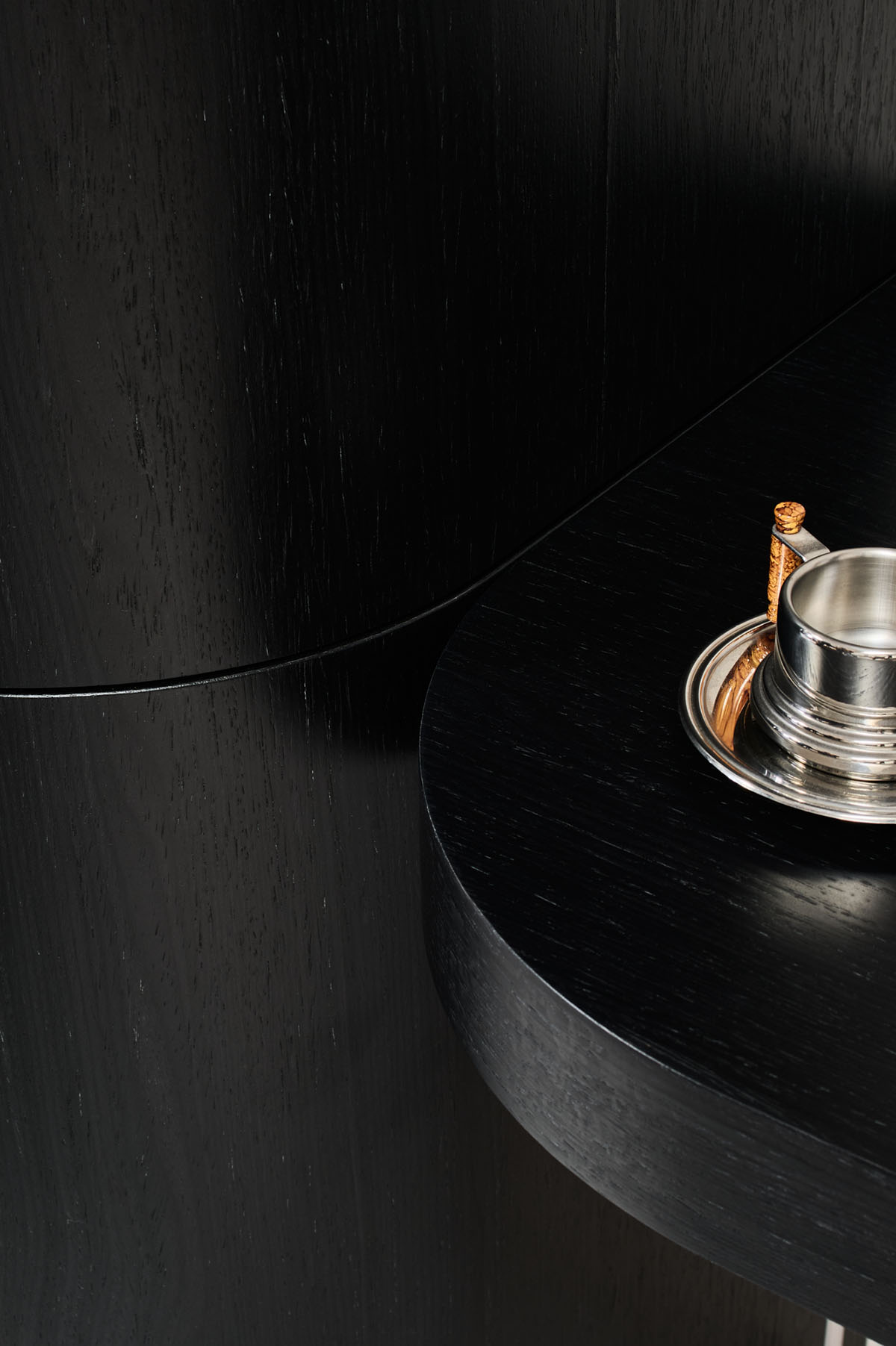
The new layout consolidates kitchen, dining, and living into a single open volume. Zones are defined by furniture rather than walls, creating a sense of flow and cohesion. Generously scaled pieces were chosen to enhance comfort and support shared living. The kitchen island and dining table—custom pieces by John Bastiras—anchor the space with equal presence. The island combines blackened steel with antique brown granite; the table is solid walnut.
Materials were selected for both durability and character, reflecting the clients well known to us. The existing concrete slab has been finished with natural Tundra marble tiles, continuing into the living area where a tonal Loom rug softens the floor. Kitchen cabinetry in walnut and black oak is paired with dark grey stone benchtops. Walls are finished in Porter’s ‘Donkey Grey’ limewash, adding depth and texture.
At the centre of the living room, a Philippe Chiminees fireplace sits beneath a large skylight, drawing natural light into the heart of the plan. Matte linen curtains complete the space, offering softness and privacy.
Private zones—including bedrooms and study areas—are designed to support separation and independence. The bathroom palette continues the use of natural finishes, with Tundra grey floor tiles, travertine, and small-format tiles in muted grey-green tones. A tall, custom vanity mirror and oversized Corian basin introduce a strong yet refined sculptural element. Brodware Aged Bronze tapware, with pleated progressive mixers, adds a tactile finish.




