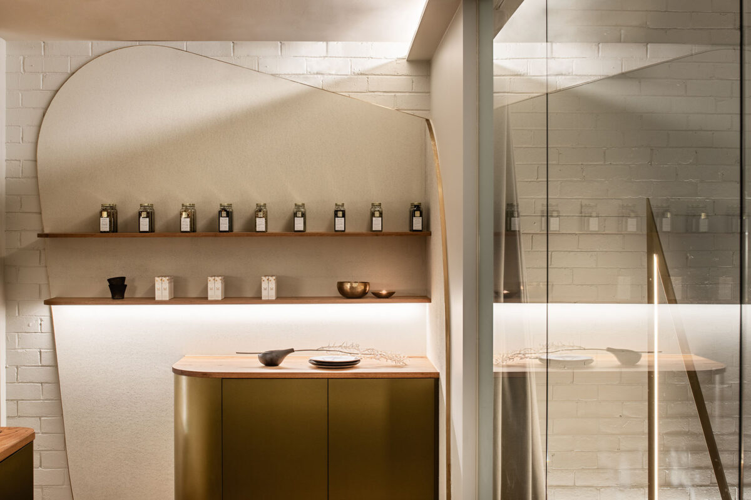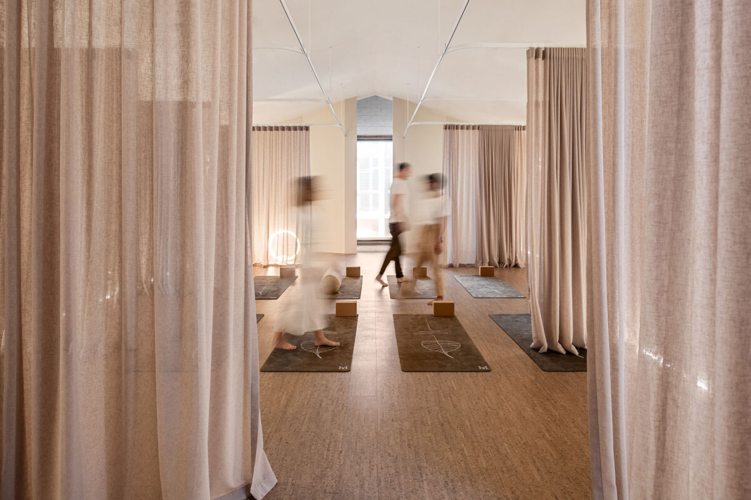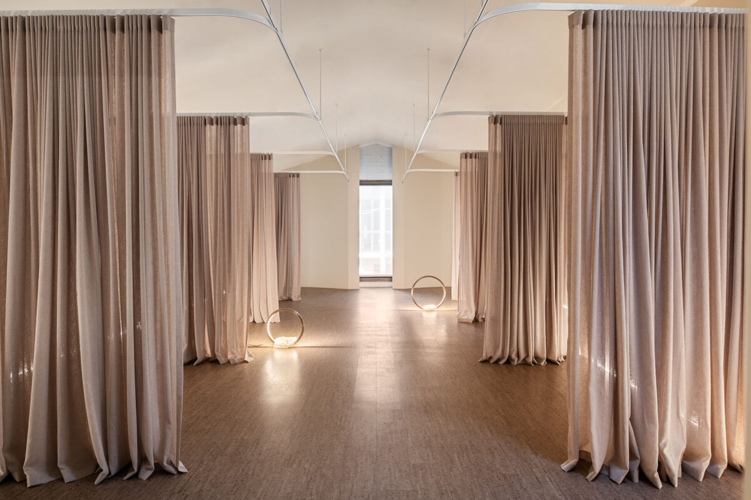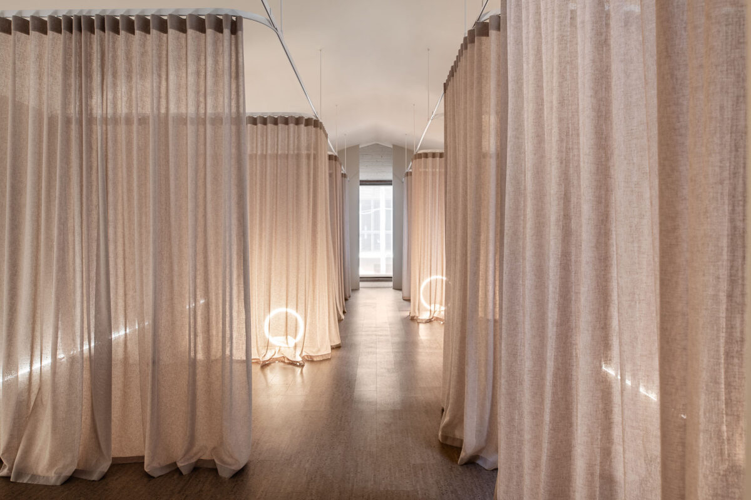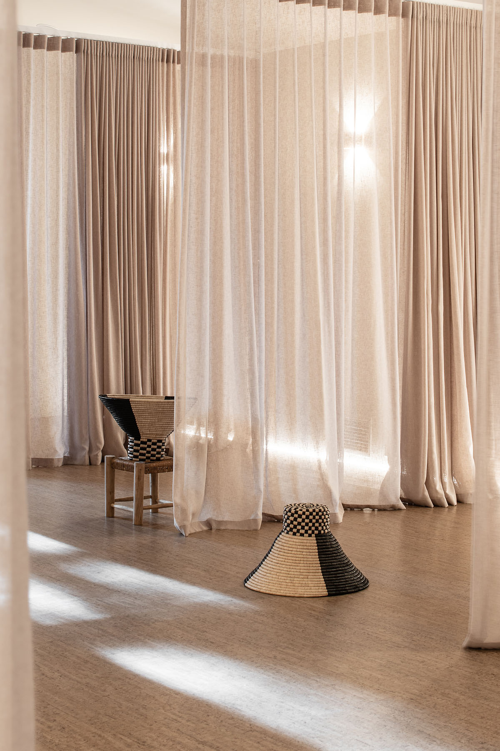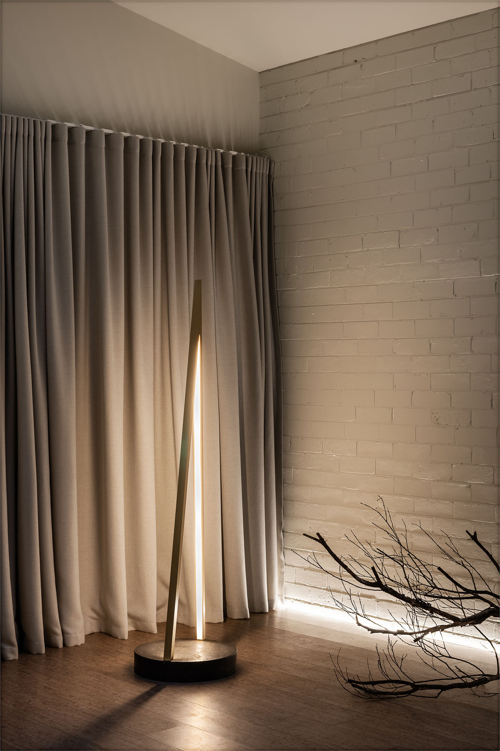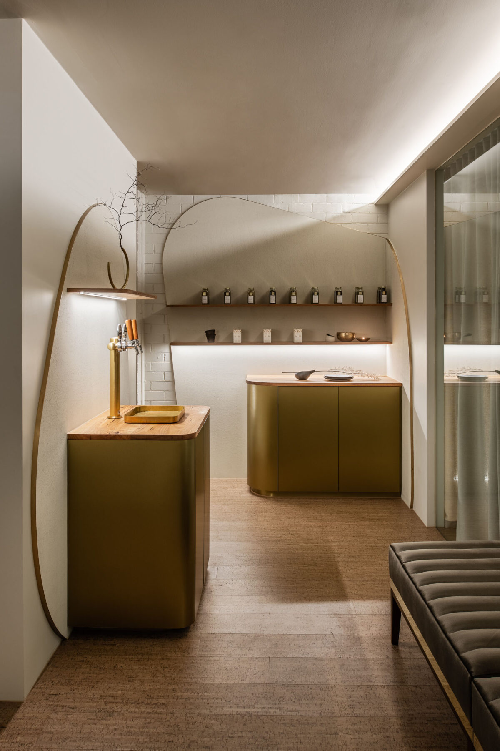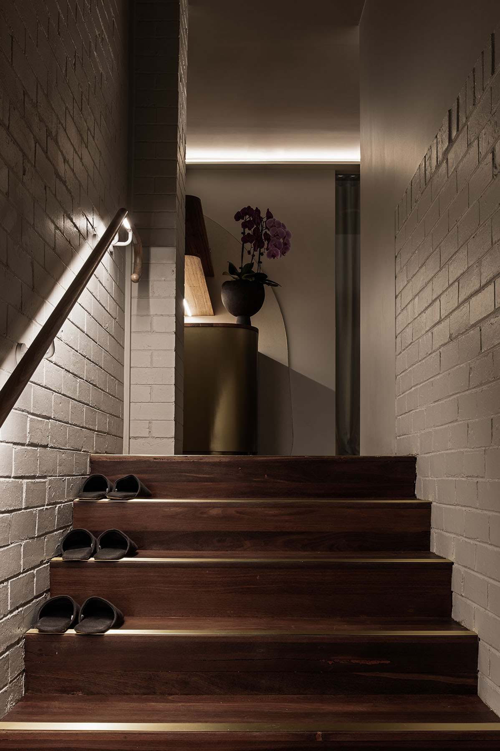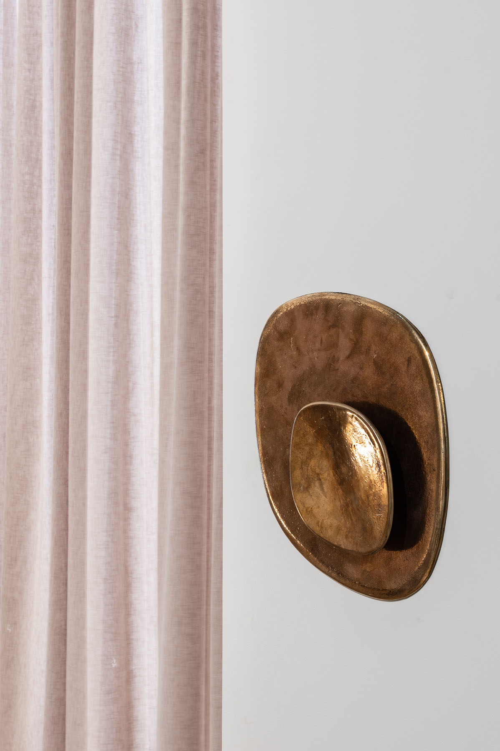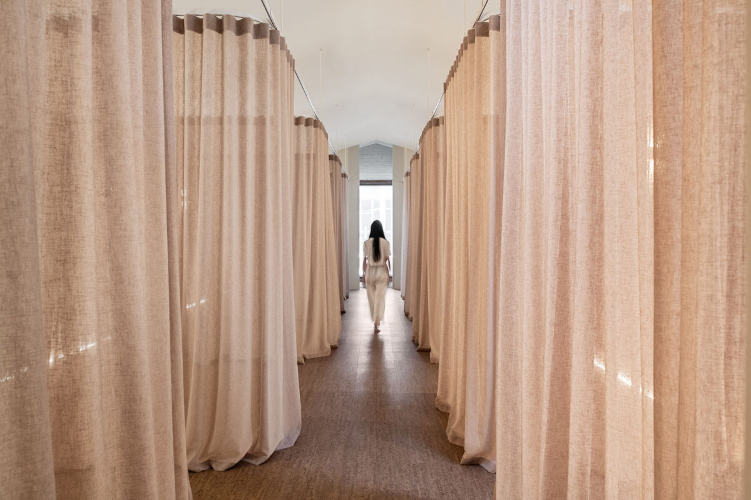
Mirosuna
Sally Kellet’s vision for Mirosuna was to create a space for deep relaxation that nurtures physical, mental and emotional wellbeing. To achieve this vision, Sally sought a designer who embodied her beliefs that good design can benefit human wellbeing by innovating and integrating building materials and technologies. An existing elevated warehouse at Ross St South Melbourne was selected as the site to undergo a transformation from an industrial shell to a high performing thermally and acoustically lined wellness venue.
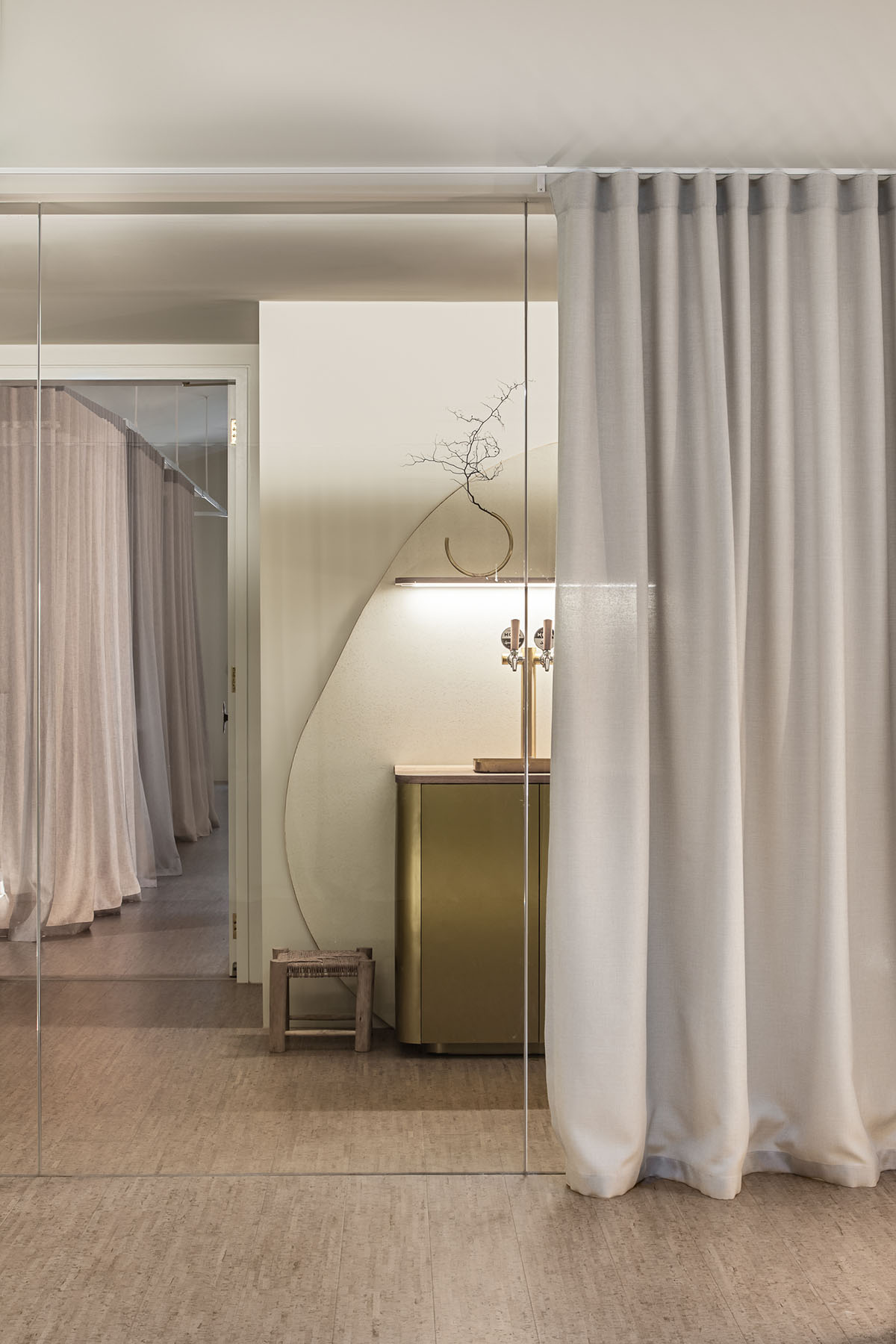
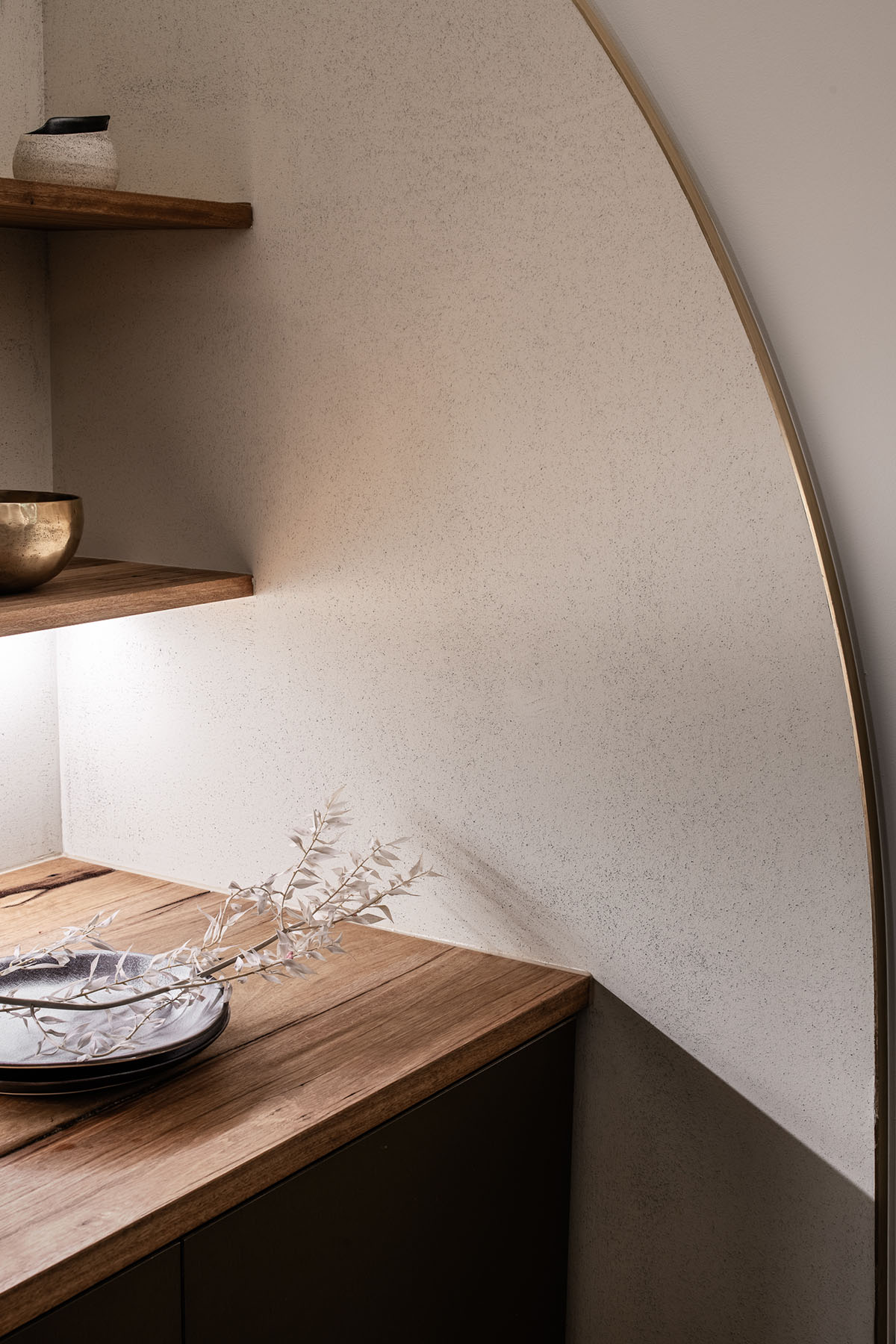
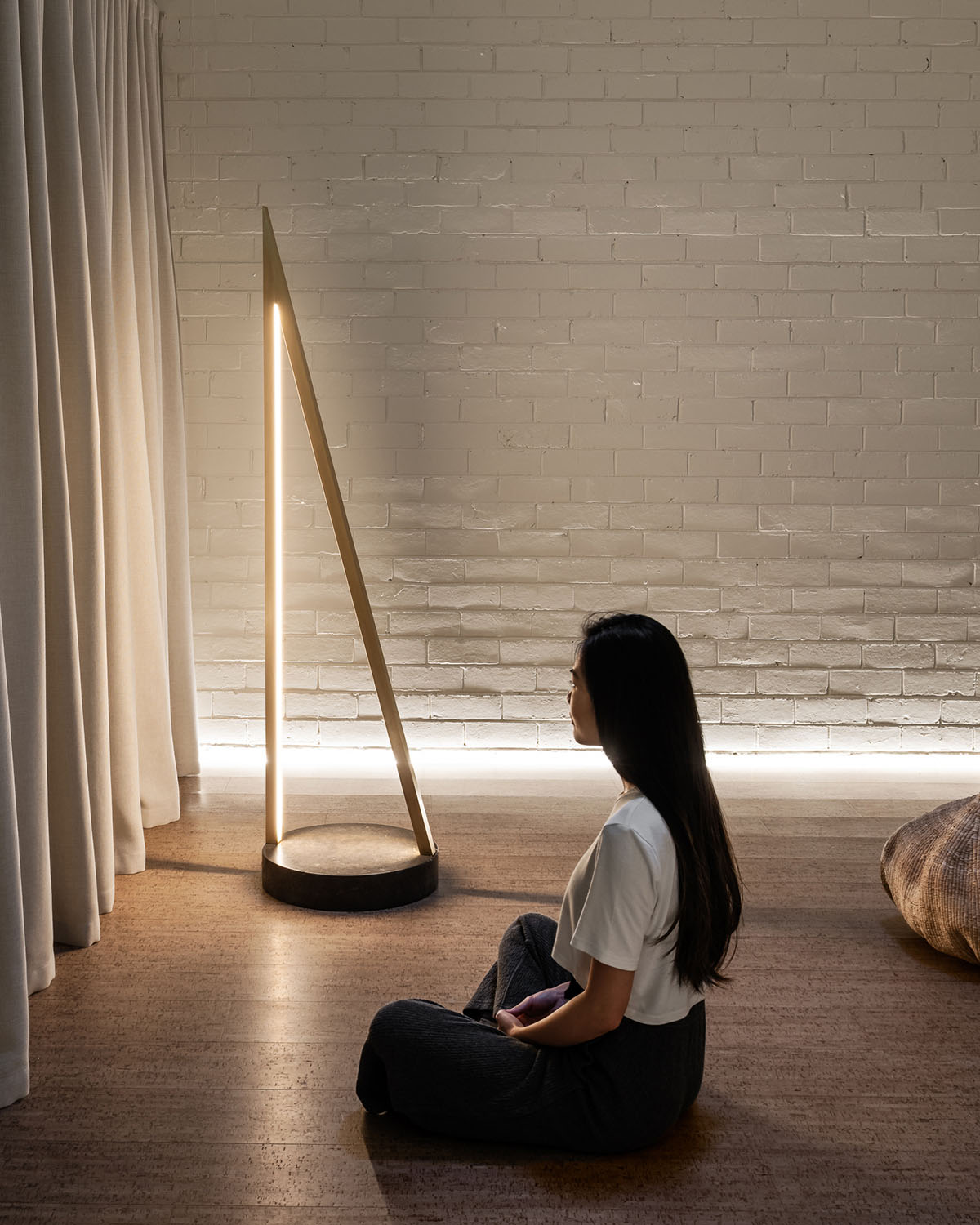
Mirosuna is focused on hosting community meditation sessions, movement classes and restorative massage treatments. These services are held in two key wellness spaces. The primary space is a large ambient volume reflecting the building’s natural pitched form. The head of the room, a narrow focal point, reveals natural light and hints at the outside world. In this space, guided meditation is facilitated by the hum of the sound bowls for a guided deeper state of relaxation. The second wellness space is used for meditation and movement groups, leaving the remaining floorplan for essential support amenity, office and storerooms.
Our design for Mirosuna integrates a warm, tactile aesthetic with four key sensory spatial principles; acoustics, visual ambience, tactility and climate.
Aurally, sound is controlled by preventing exterior noise interference, while enhancing he interior reverberation of the singing bowl hum. An audio playlist curated by Sally to nurture the transition from urban realm to a peaceful mindset is played to add another layer of acoustic effect.
Visually, there is disconnection from the chaos of surrounding South Melbourne. A soft interior palette contrasts the outside world while being softly illuminated by indirect warm ambient light.
Tactile natural surfaces and materials inherently low in volatile compounds are featured throughout Mirosuna. Timber selection is native with a sustainable Cork floor used for softness under foot, and sheer linen curtains were selected to provide warmth and privacy when needed. The entry features a custom handmade bronze entry pull by Barbera Design.
Interior climate is a key aspect in creating an optimum wellness experience. We integrated the controlled air system architecturally to direct air flow across the floor to minimise air movement in space, while the cork flooring is suspended above slab to maximise warmth to bare foot traffic.
We designed a community hub for likeminded people to gather and connect, socially, spiritually and physically and enjoy the many wellbeing activities on offer, such as meditation, sound baths, stretch and massage. A soft interior palette is enhanced by indirect warm ambient light, cocooning visitors from the contrasting noise and visual chaos of the outside world.
Our highly customised design response considered the client’s vision of an urban wellbeing and mindfulness hub to facilitate pause and regeneration.




