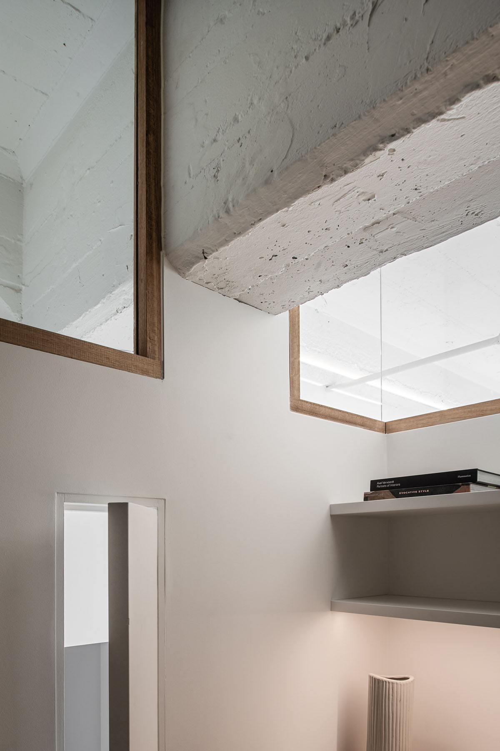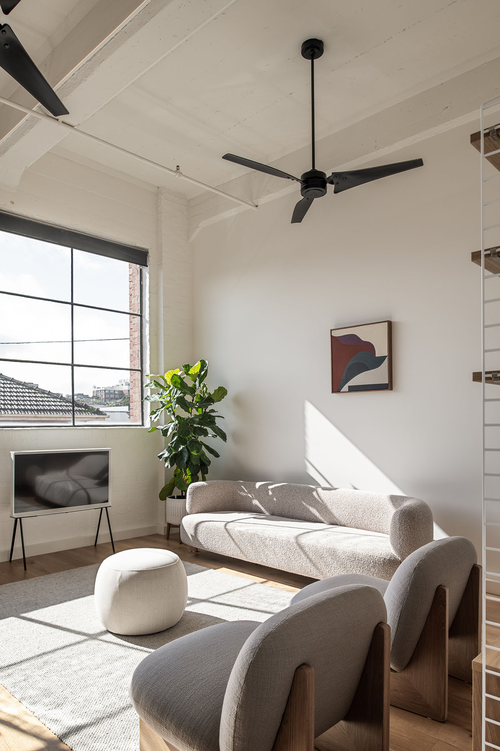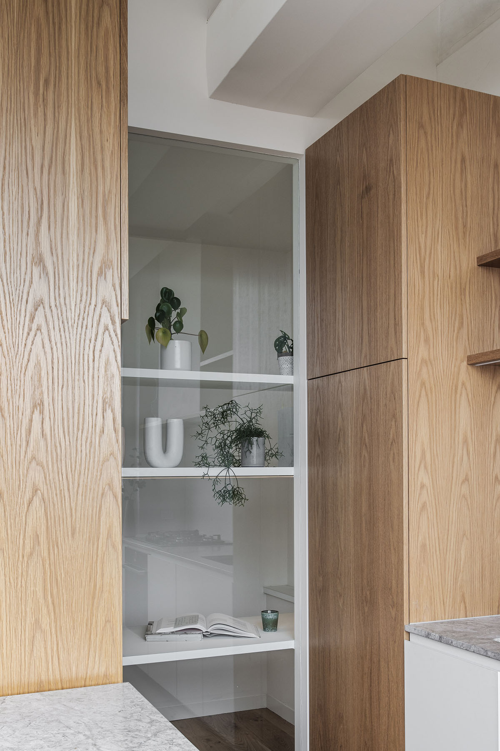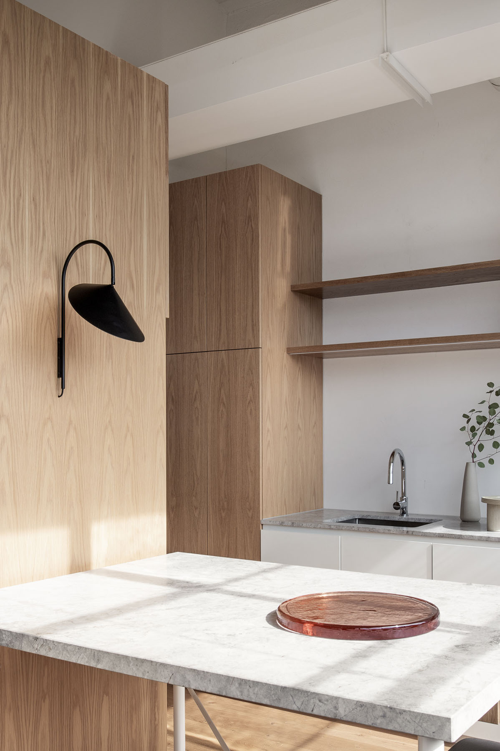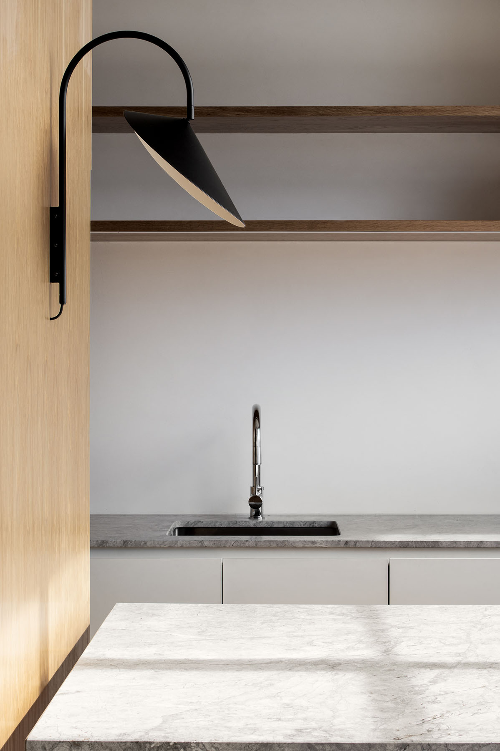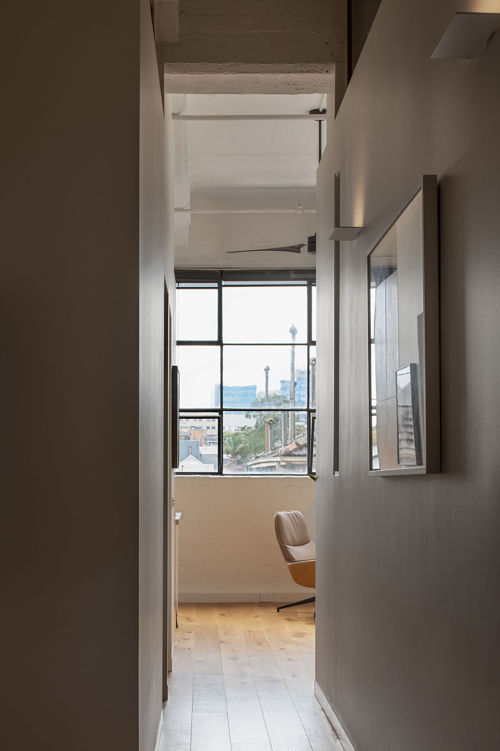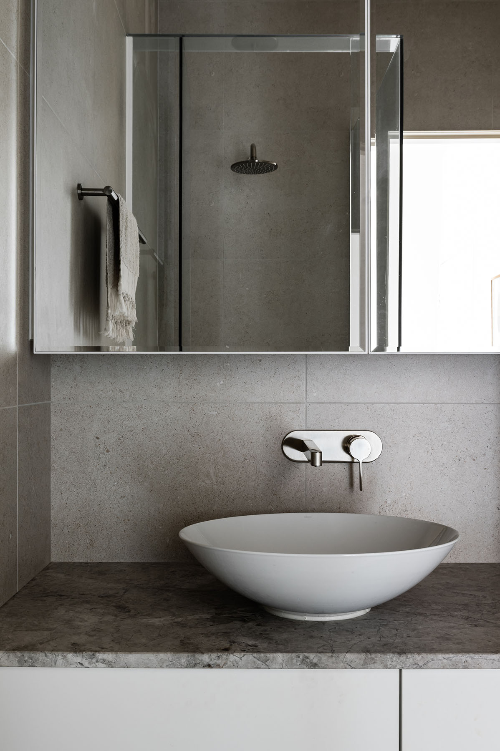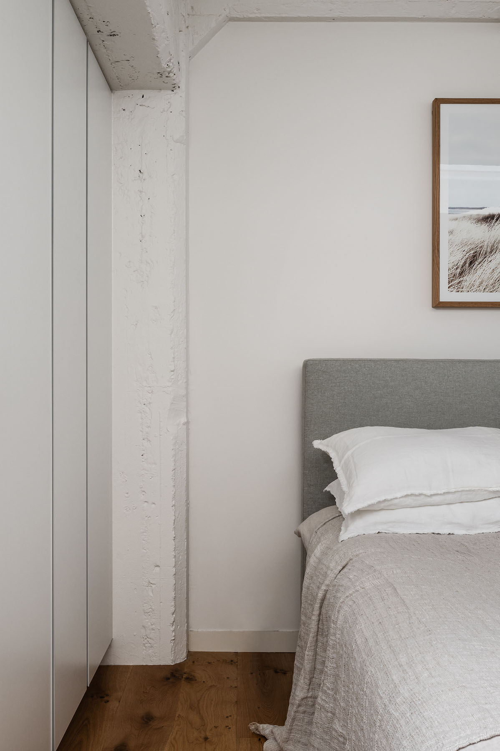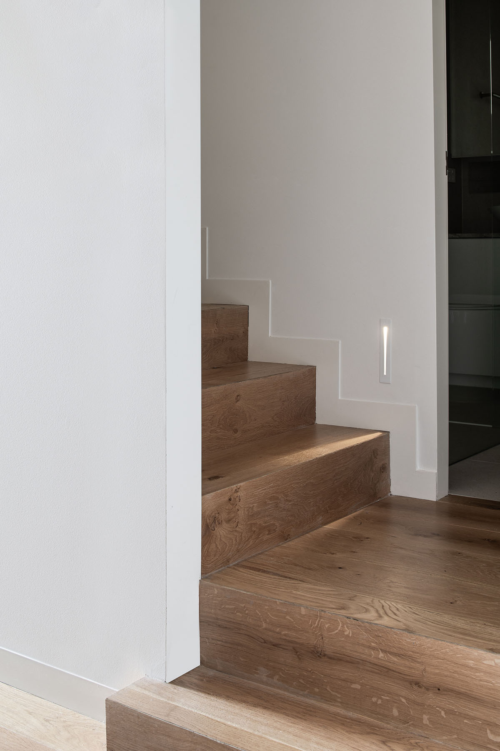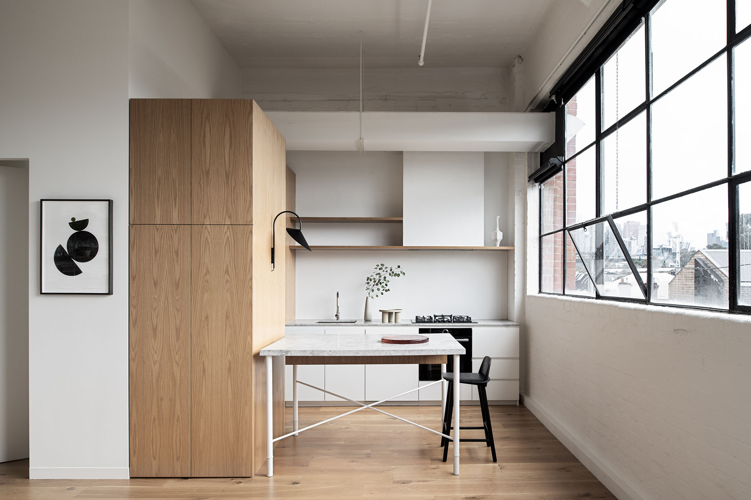
AKM Apartment Richmond
Hidden behind the brick façade of Richmond’s historic AKM building, this apartment had endured poorly planned refurbishments in the past. When invited to work on this project we aimed to honour the buildings history whilst offering a new approach to inner-city family living. Working within the existing 80m2 footprint, we replanned the two-bedroom, one-bathroom apartment to include an additional study & ensuite.
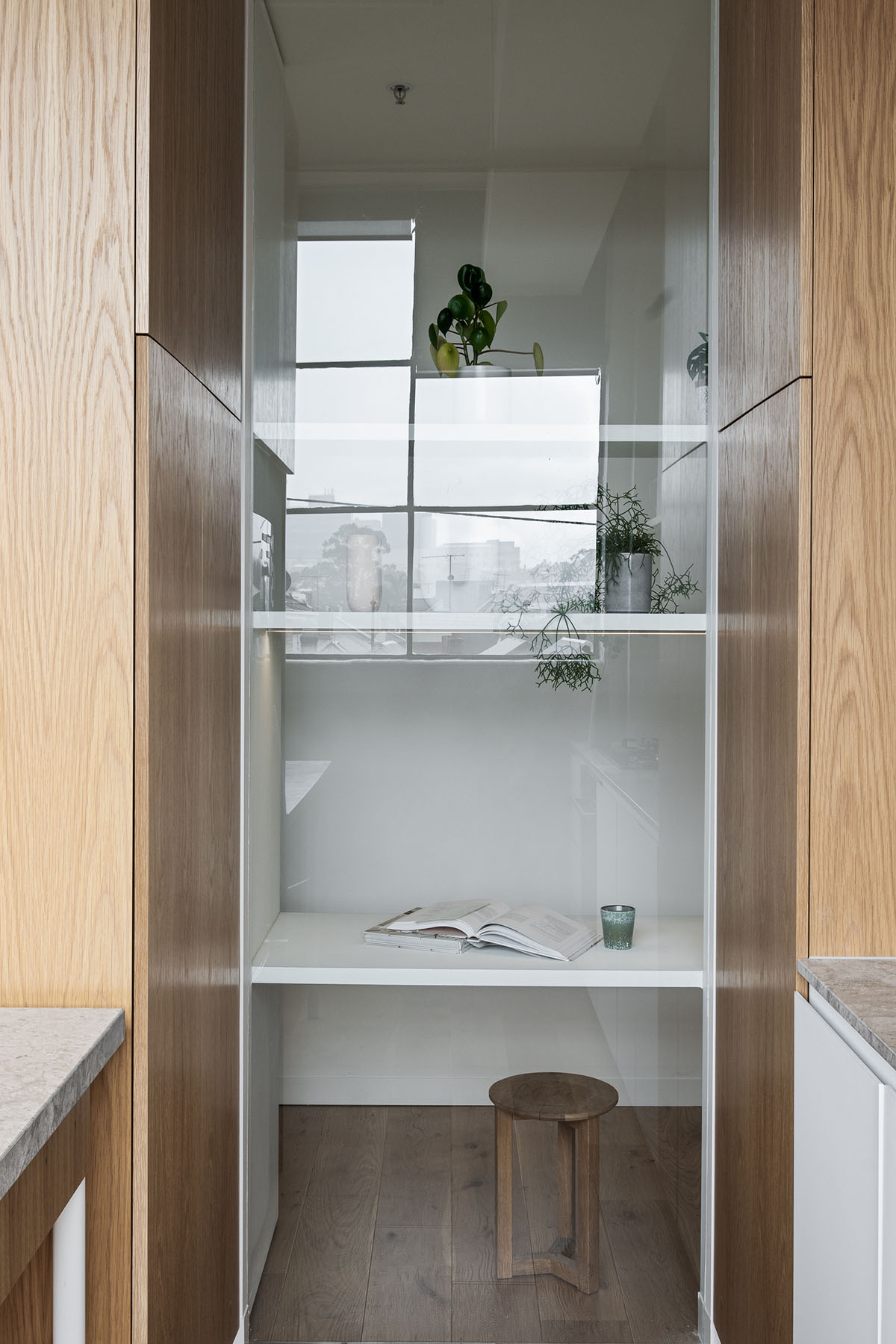
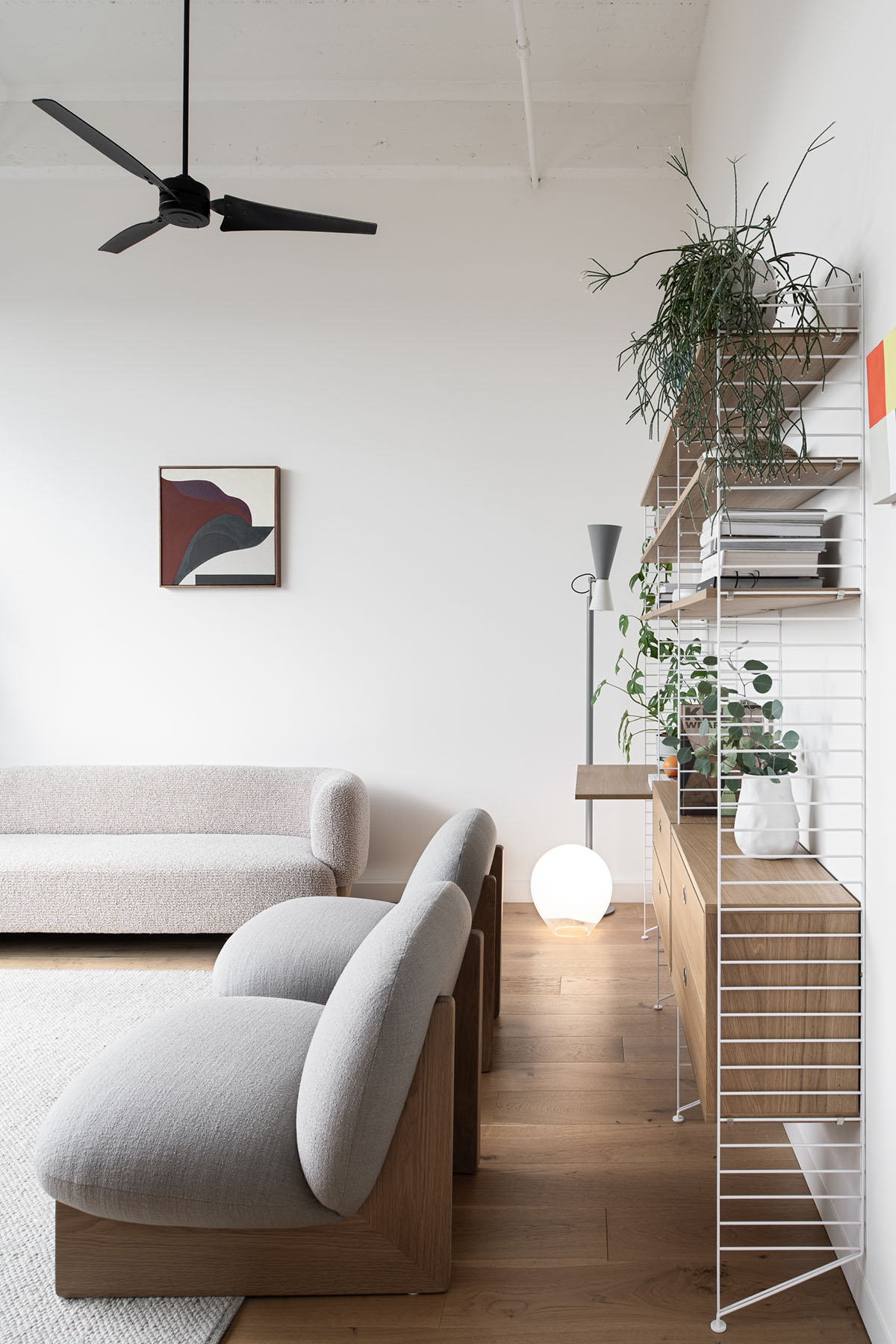
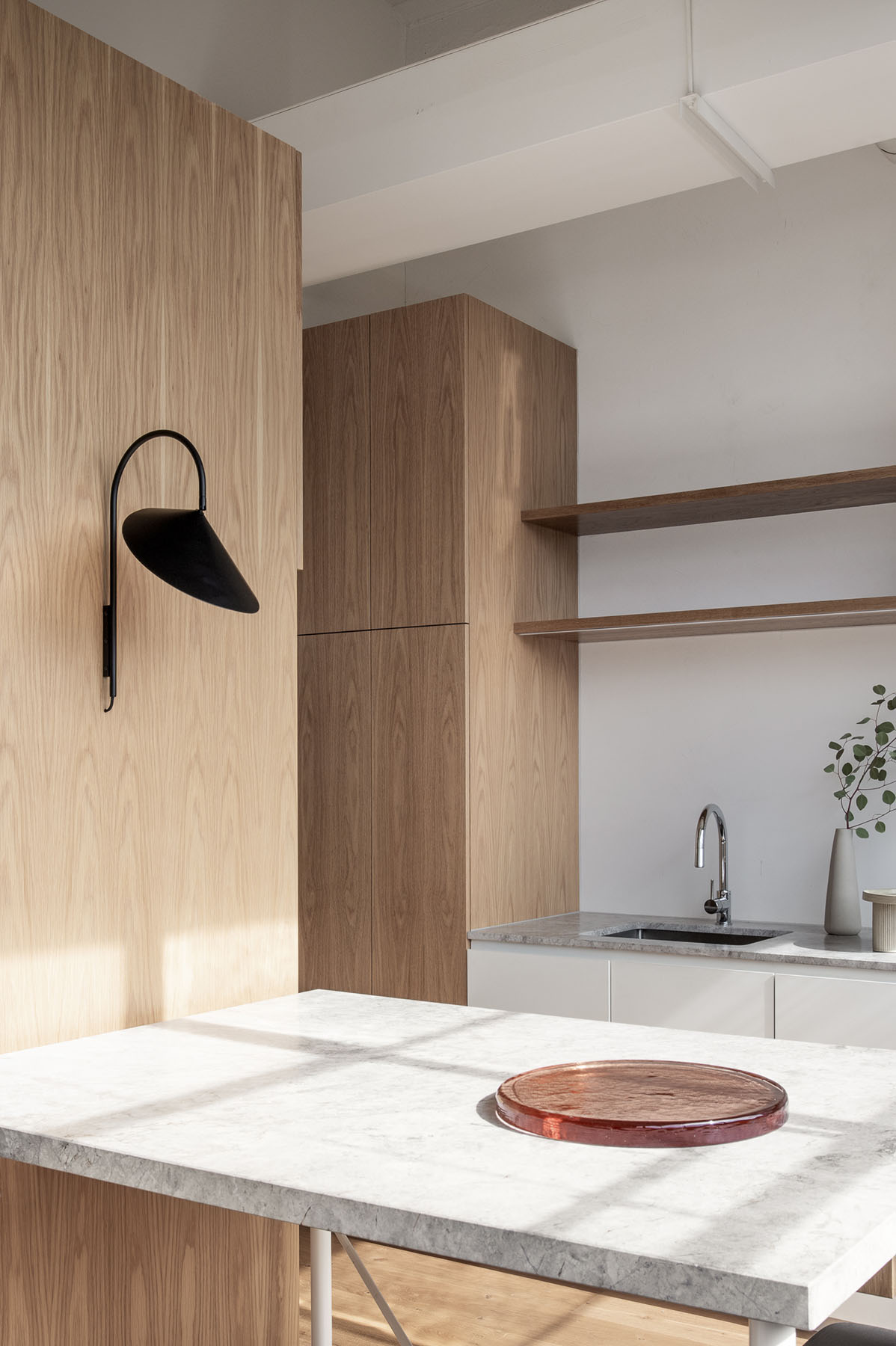
Key features of the existing space include the double height ceiling and original north-facing steel framed windows, which we utilised to enhance natural light to previously poorly lit spaces. Internal highlight windows and indirect lighting were key in our considered approach to lighting and ambience.
Spatial replanning occurred in the master suite by altering the previously open plan mezzanine level into a private master bedroom & ensuite. Considering our client’s increased need for flexible working arrangements, we replanned the existing layout to include a new study space and a study nook to the master suite.
With a highly considered approach to materials and acoustic properties, our restrained palette of oak, grey limestone, soft whites and neutral furnishings by Jardan are contrasted by the existing robust industrial features of the building.




