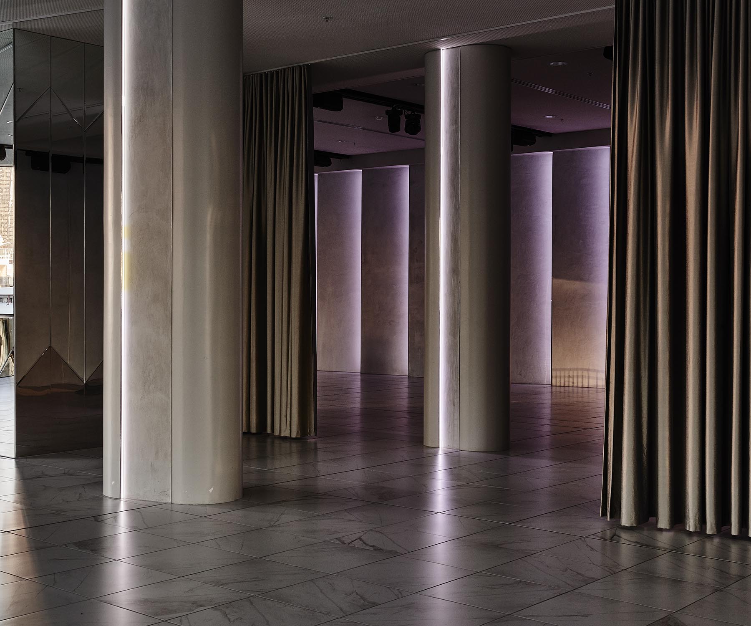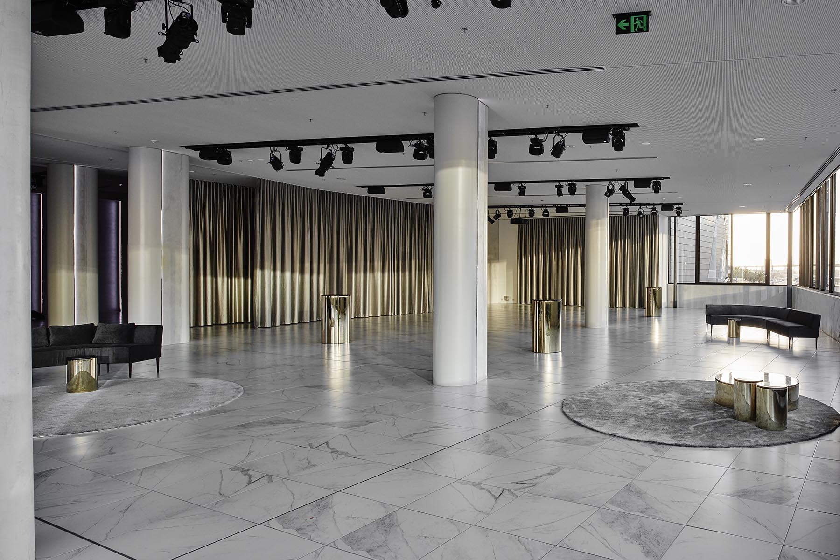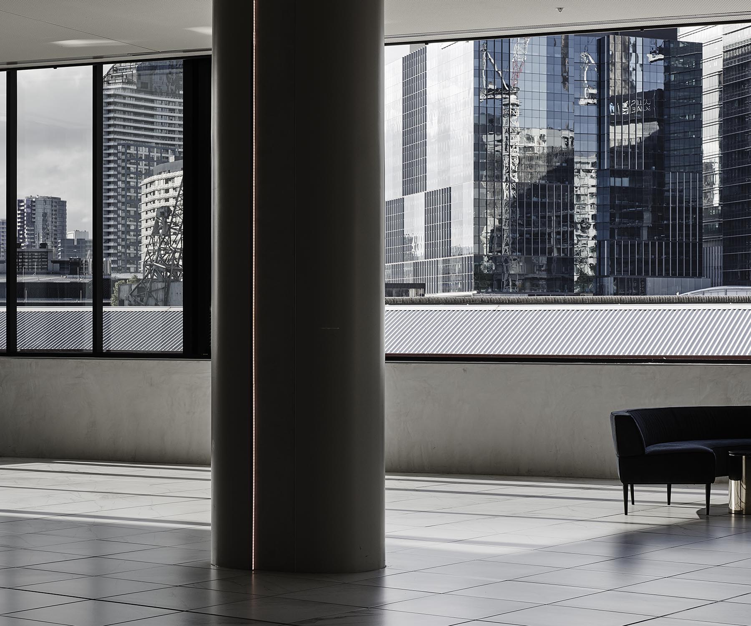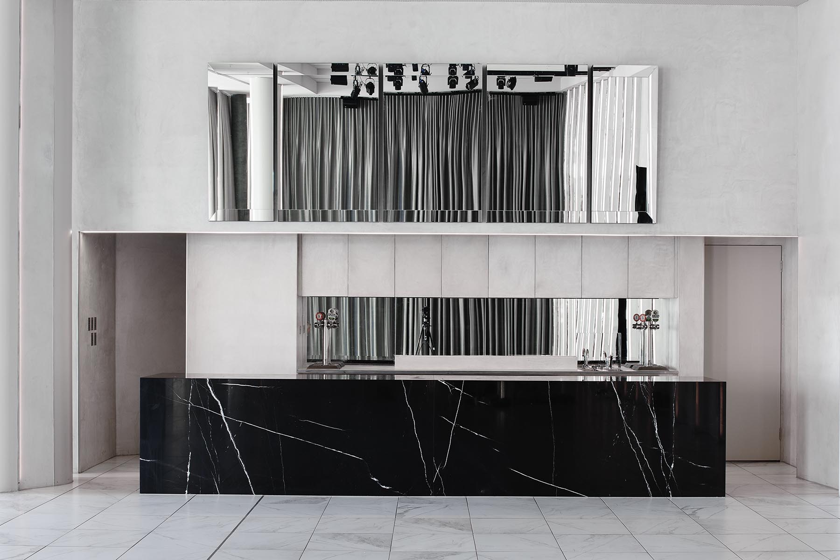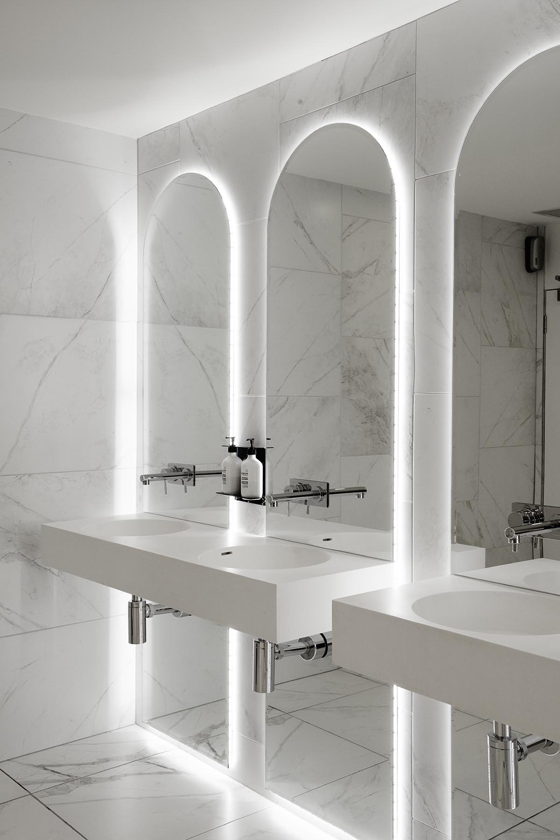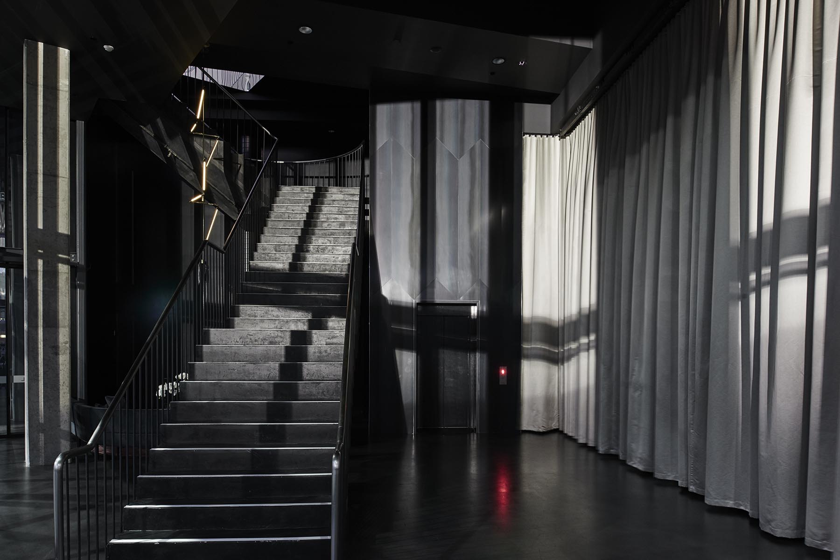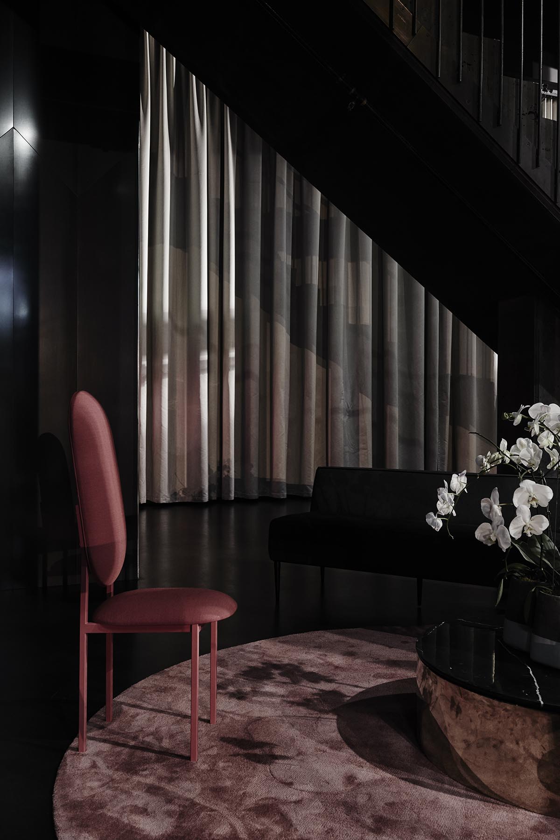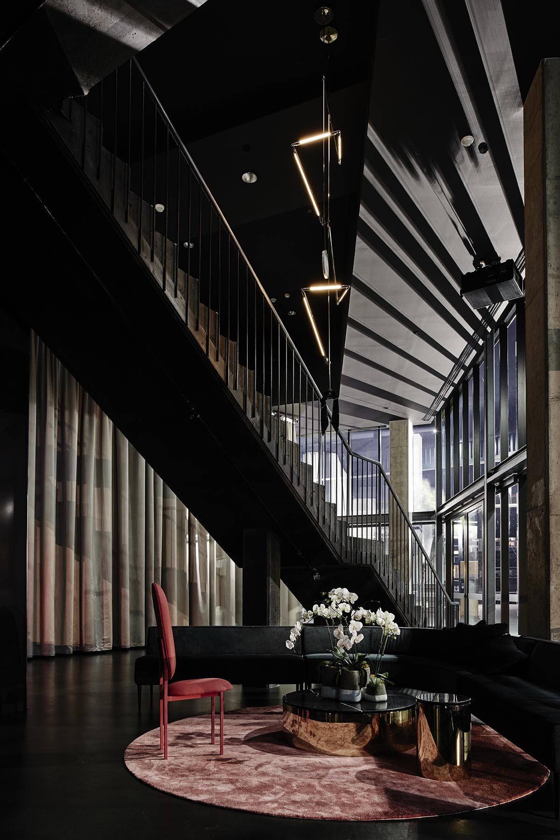
Aerial
AERIAL is a dedicated hospitality events destination that specialises in parties, weddings and corporate events. This purpose-built expansive event space at South Wharf overlooks the Yarra and offers spectacular views of Melbourne’s city skyline.
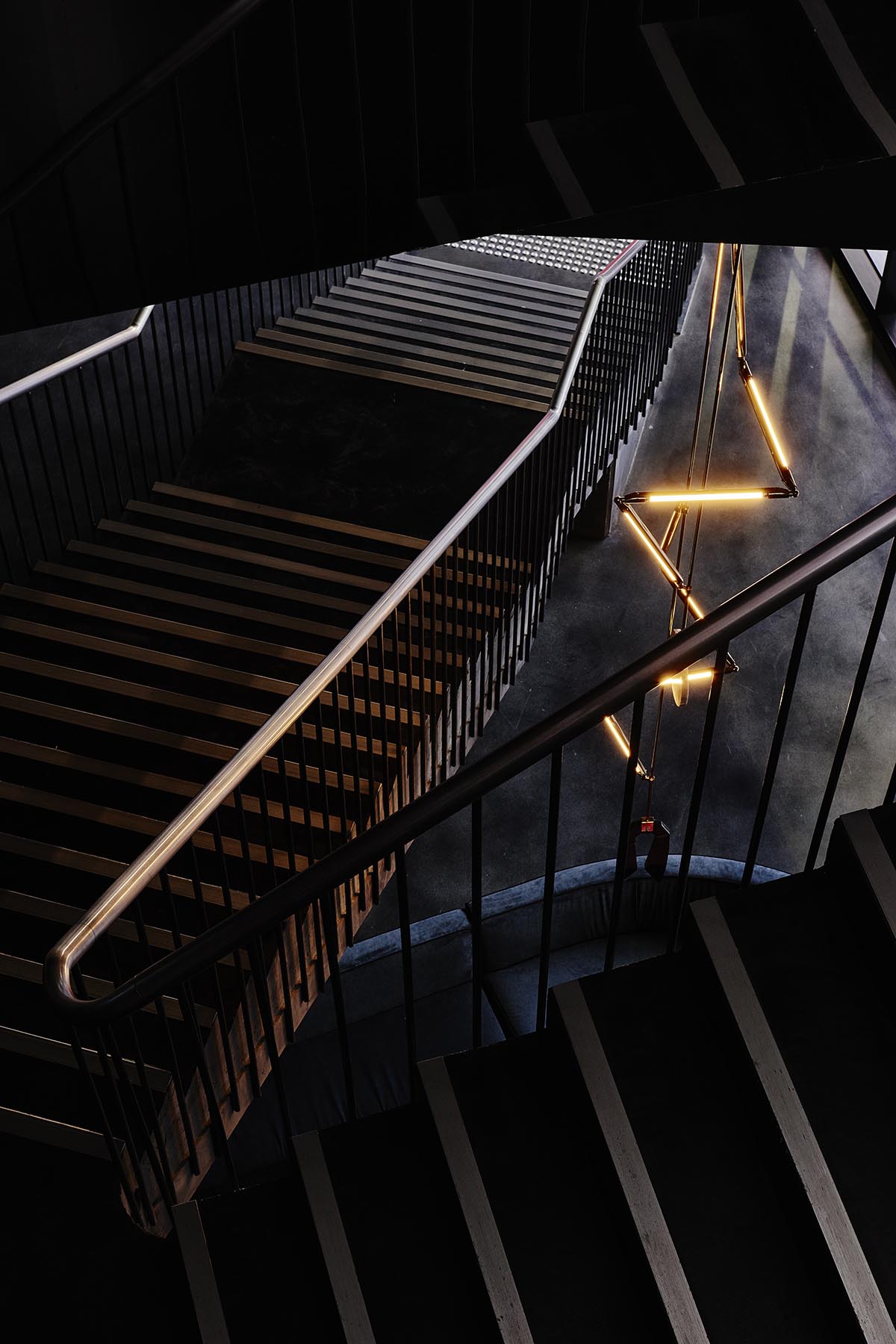
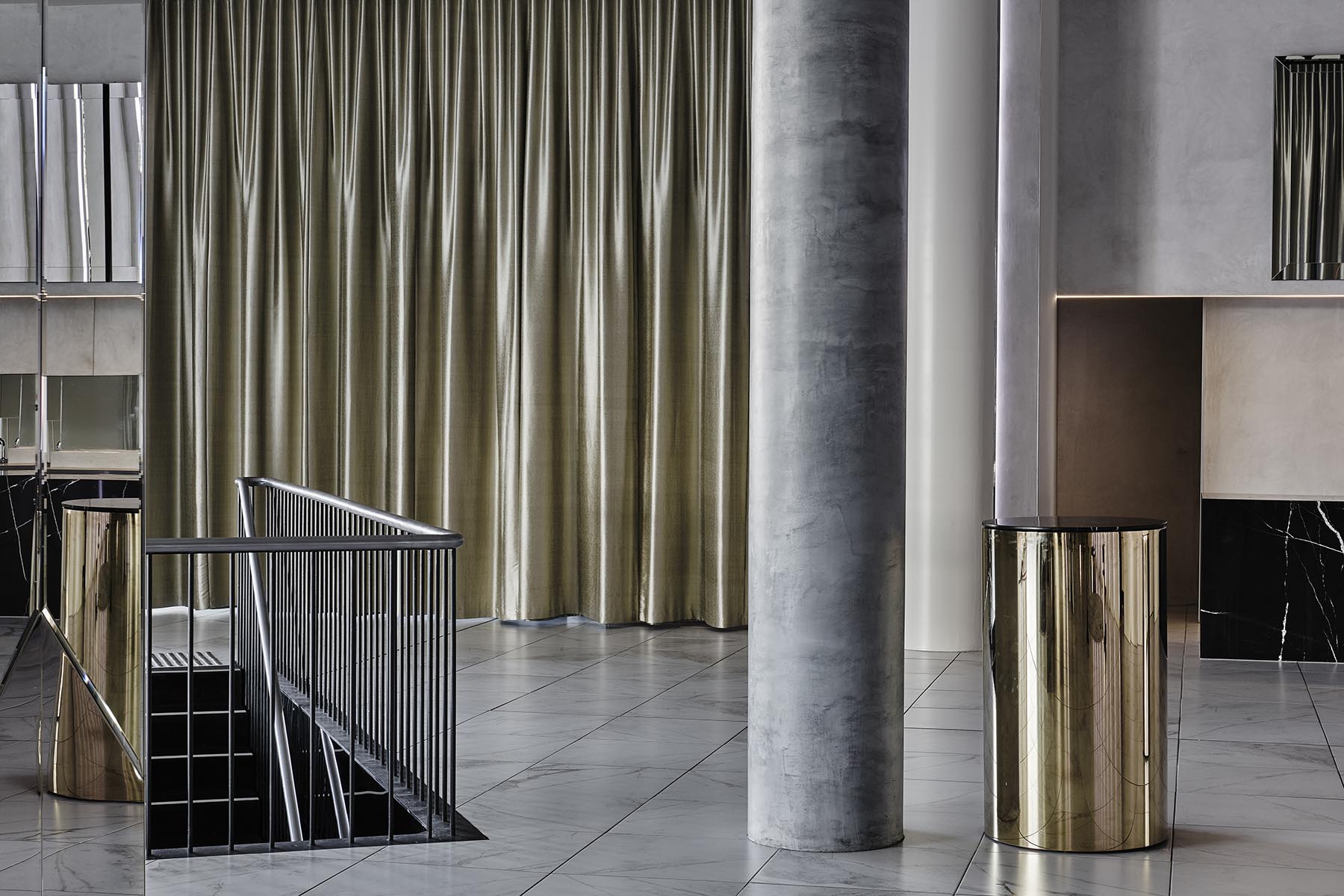
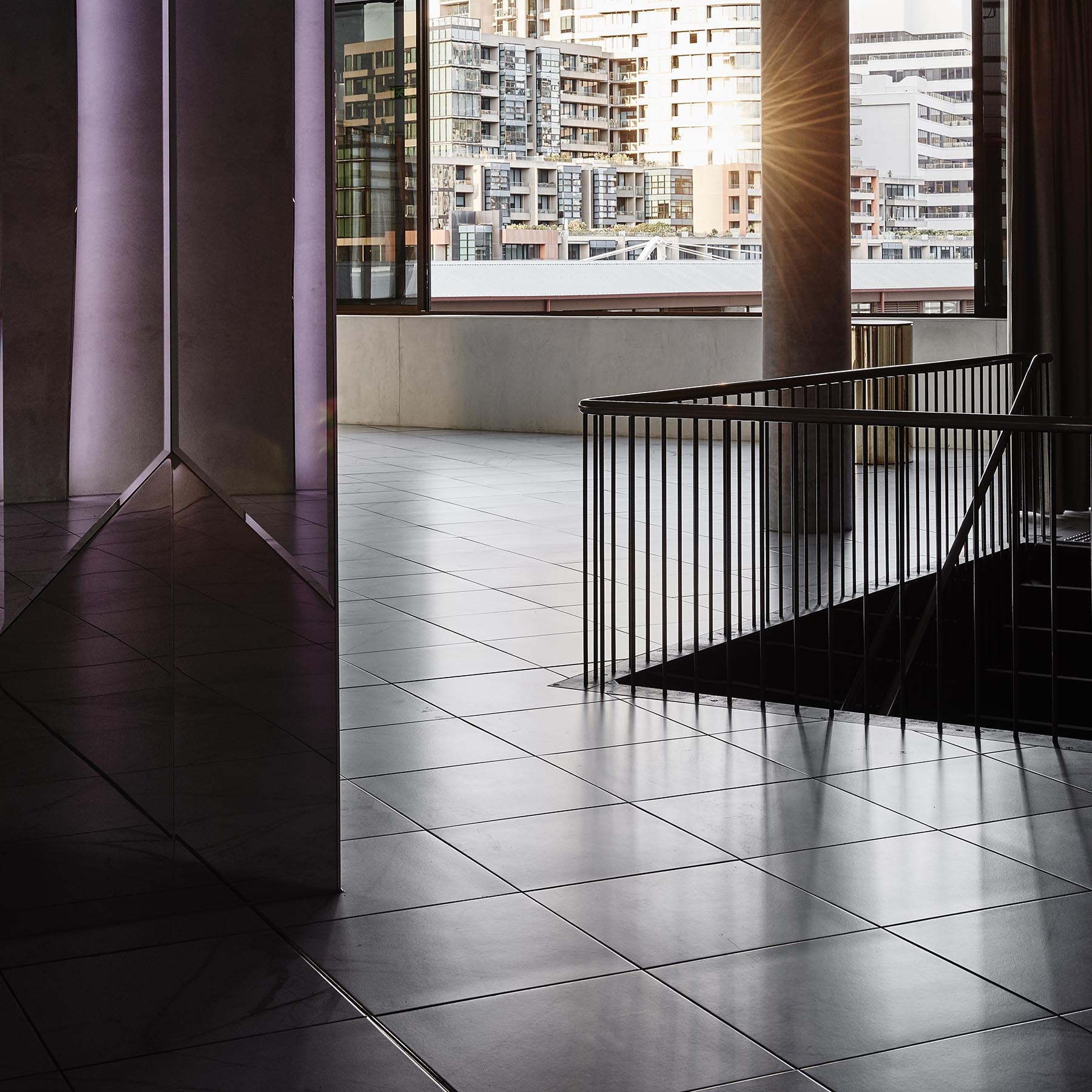
Preeminent event specialists Food and Desire wanted to create a space that combined form and function. We successfully delivered a unique event design that is durable and adaptable for this multi-function, high-turnover venue. The project combines high drama with elegance in a contemporary context, giving it broad appeal among the venue’s diverse audience.
Careful and considered coordination of the interior and architectural design was required given the tight 10-month time frame. The site also presented structural and acoustic limitations that had to be addressed, given we inherited the site as a half constructed concrete shell with apartments above.
Aerial’s dramatic floating staircase combines steel, glass and concrete to create an atmospheric entry point from the ordinary streetscape. Cloaked in a 5-metre silver curtain, the 45m2 ground floor also doubles as a back of house storage space.
Alternate ground floor transport is offered in the form of a silver lift that sits adjacent to the majestic staircase. Its beveled mirror surface adds light and texture to the brooding and atmospheric entrance, enhanced by the Bec Brittain’s sculptural pendant light.
The colossal 43-black concrete stairs (formed and poured insitu) invites guests to ascend into the 700m2 function area; a spectacular, arching space adorned with metallic drapery and sparkling marble floors, offset by beautifully framed views of the Yarra River and CBD. This floor is host to the restaurant and bar area. Full height gold and silver curtains create a sense of mystery, screening pre-dinner and party drinkers off from the main dining space.
A programmable concrete-pleated LED wall provides myriad mood changes to match the hour. East west views can be concealed or revealed at will, adding to the timing and drama of the space. High ceilings, reflective surfaces and generous glass sliders bring the outside in.
The first floor also houses a commercial kitchen and amenities, including office, plant, toilets and furniture store.
Completed while director of Meme.




