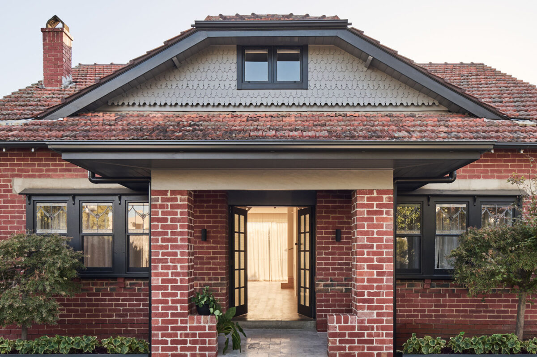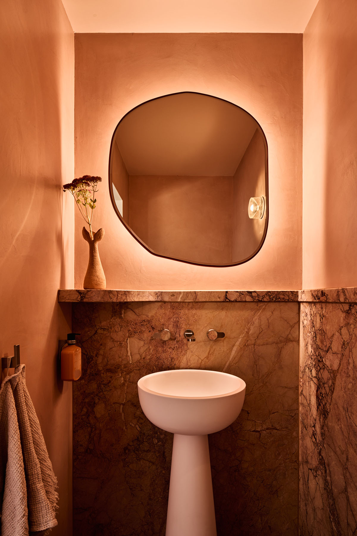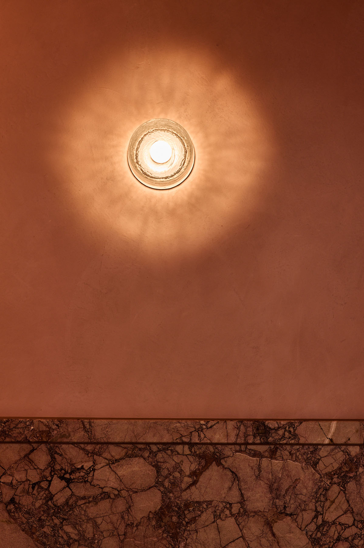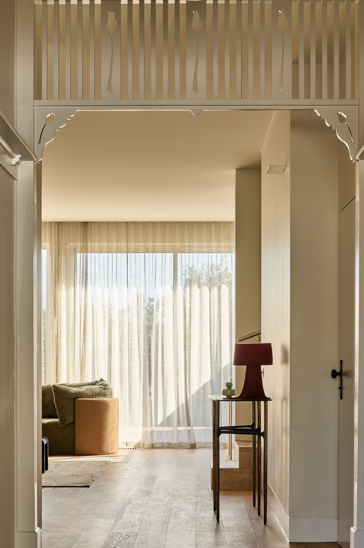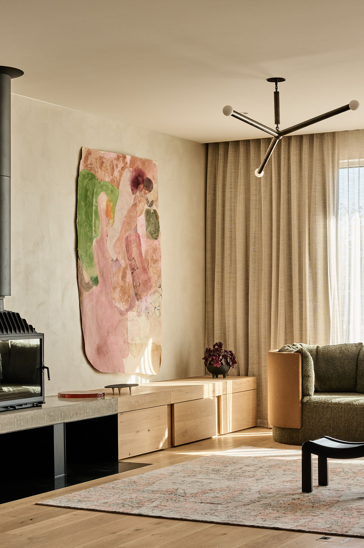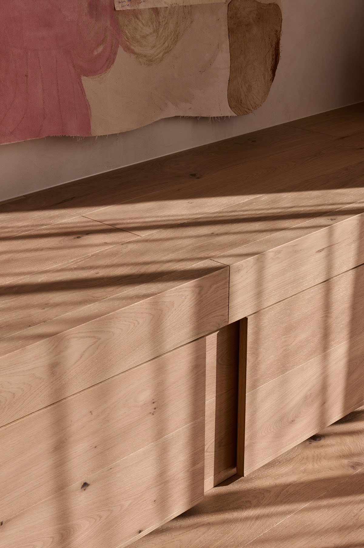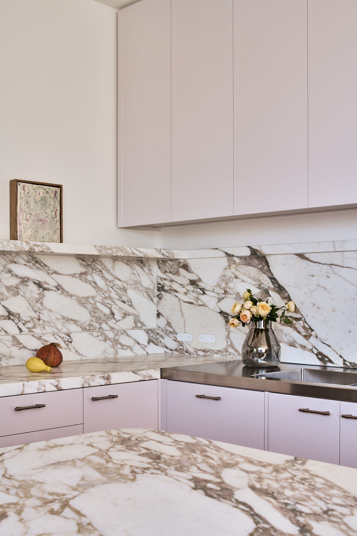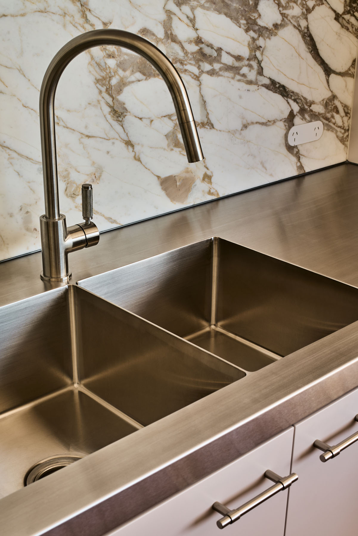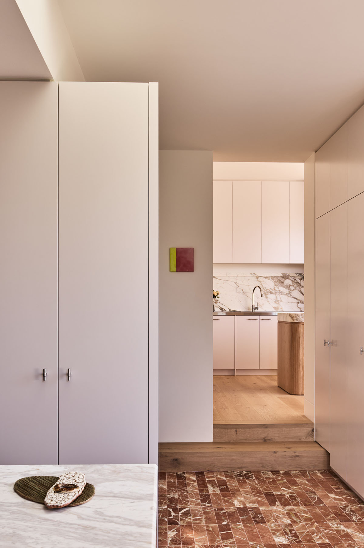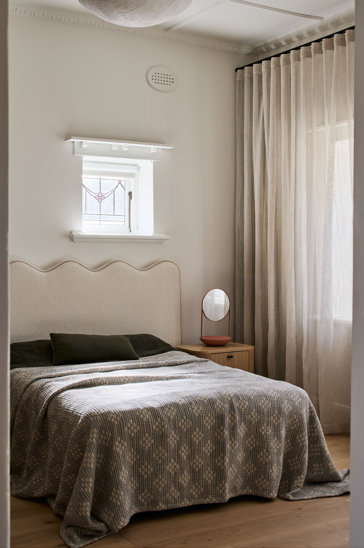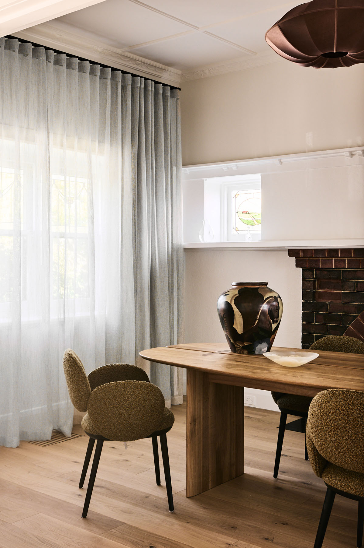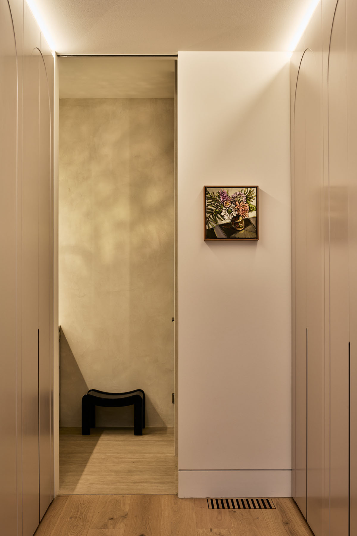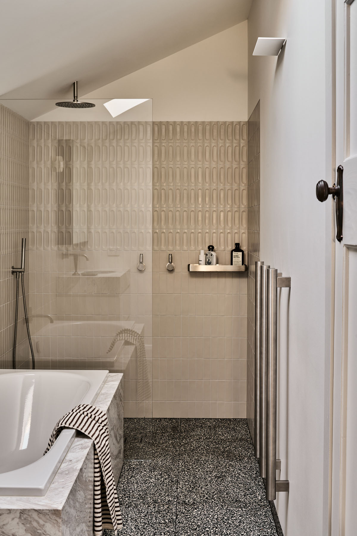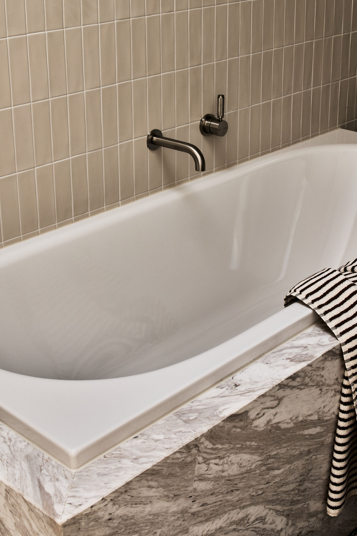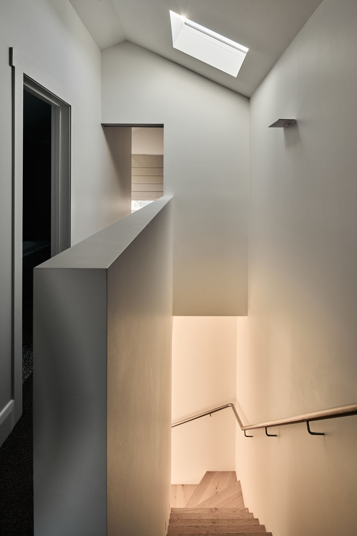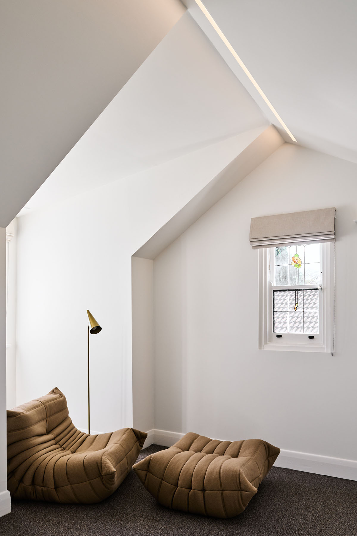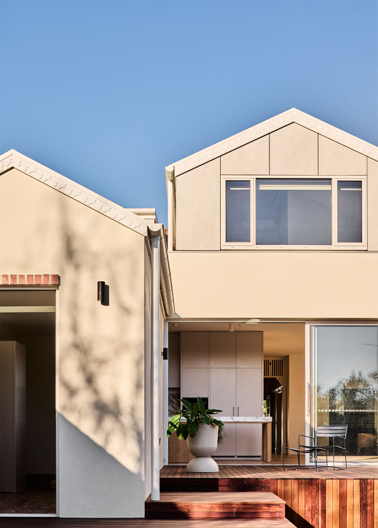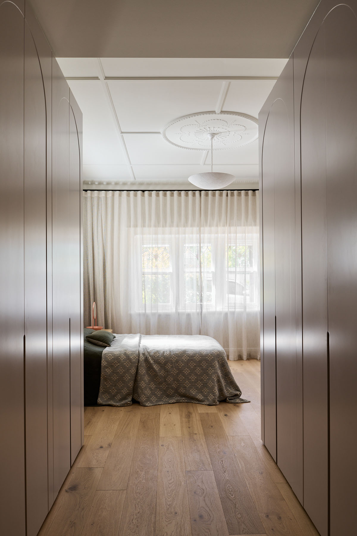
Ashburton Residence
This double-fronted, double-storey residence had not been occupied by our client prior to renovation. Returning from overseas to establish a family home in Ashburton, the client inherited a property that had been poorly maintained by previous tenants, leaving a negative atmosphere around the home. Before the onset of COVID and the subsequent surge in building costs, we embarked on a renovation project focused on extending and adapting the home. As the brief evolved, we made a strategic decision to work largely within the existing footprint. With the collaboration of builders and consultants, we successfully refined the scope and budget, paving the way for the family’s future in this revitalized home.
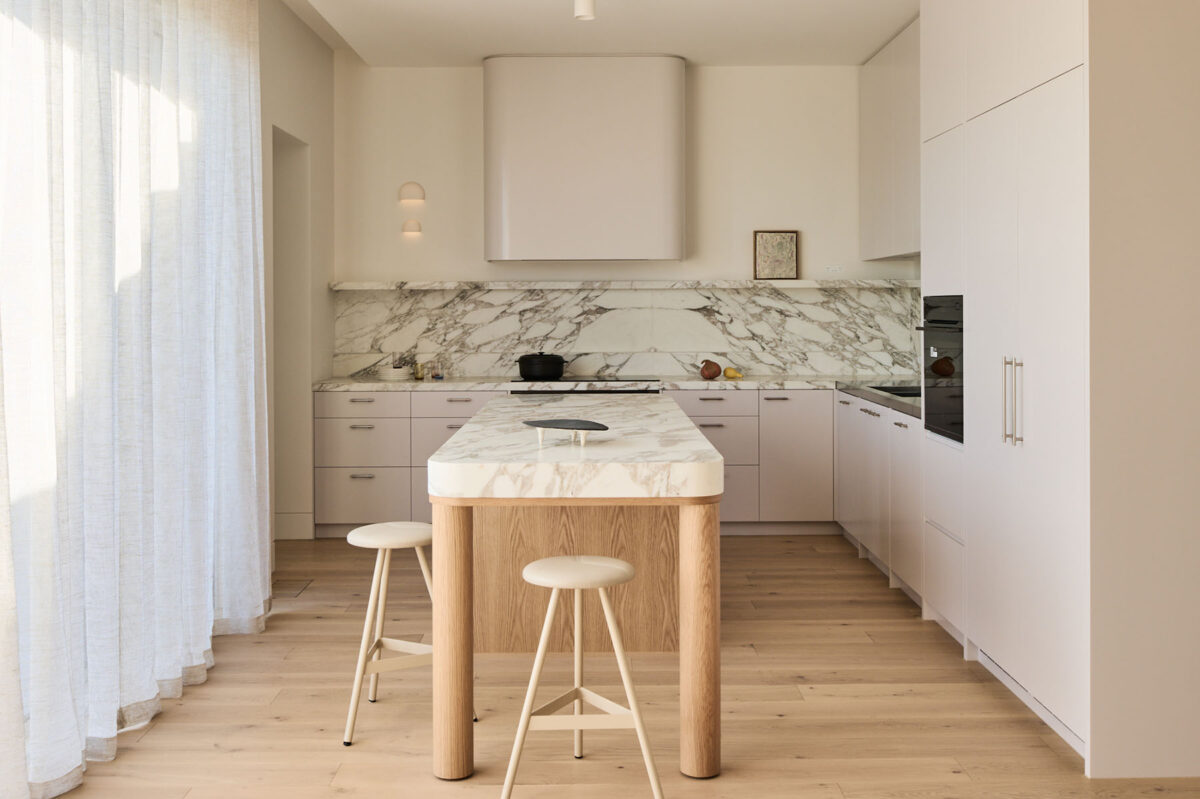
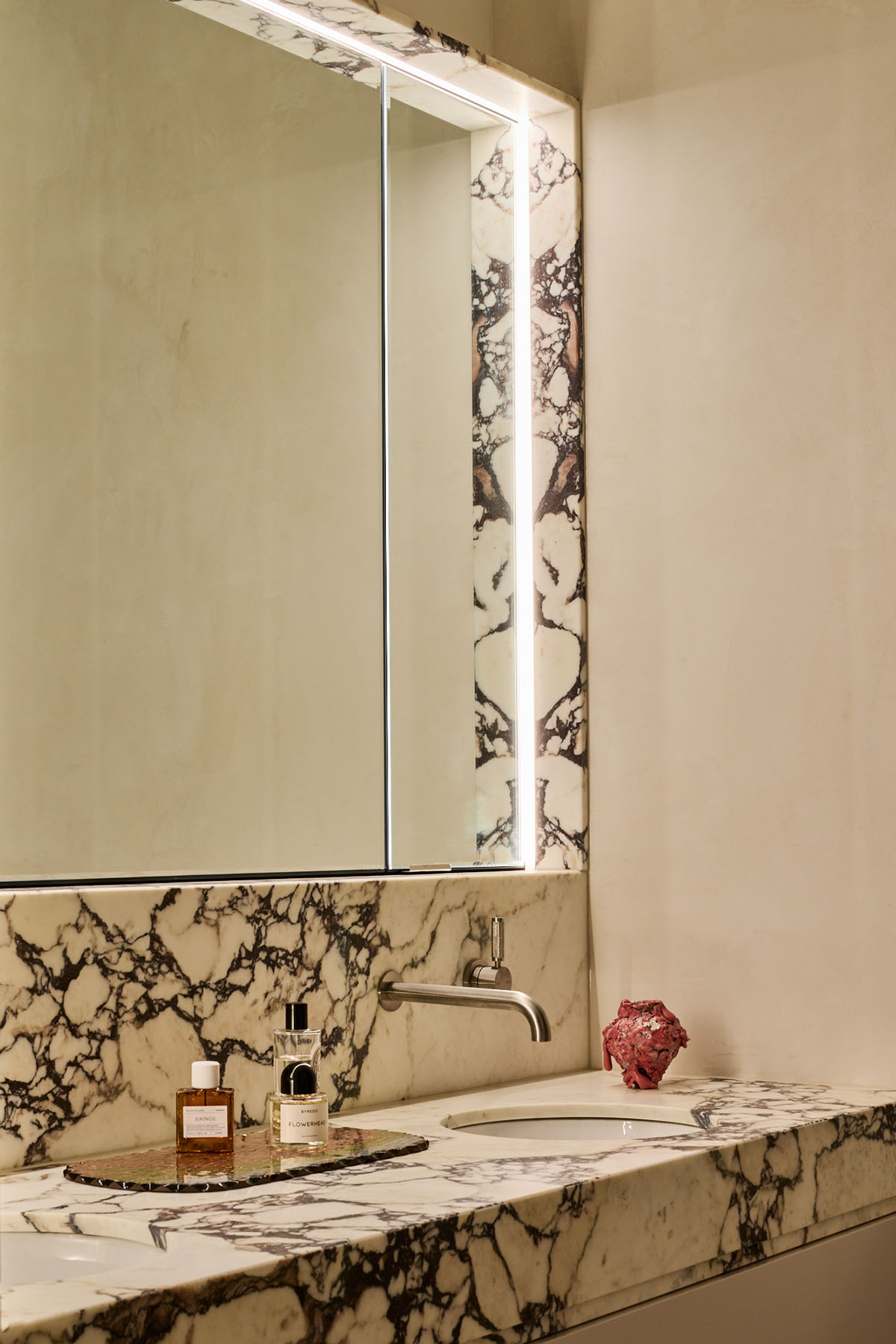
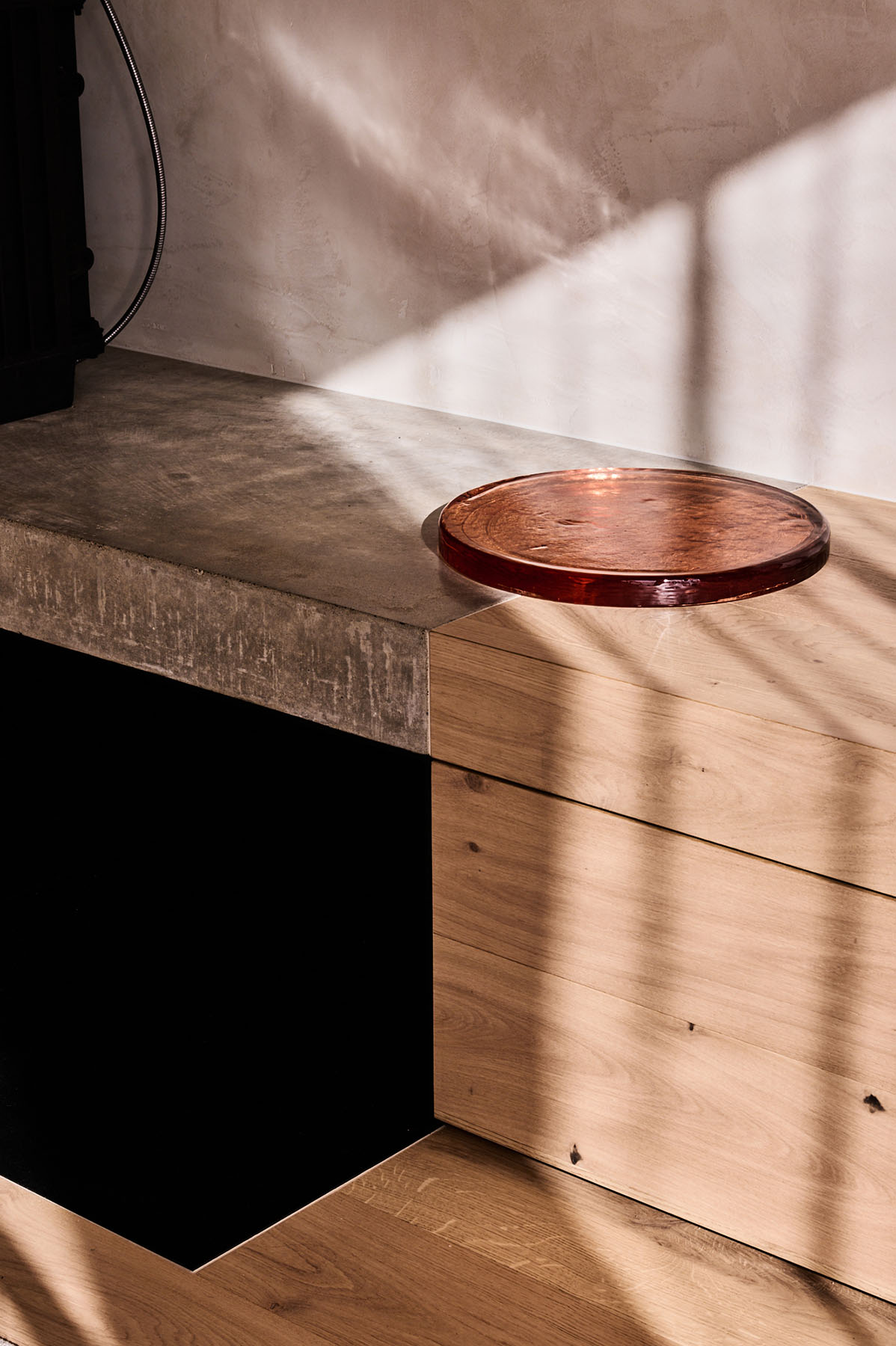
A primary challenge was integrating the existing shed and carport to expand the usable footprint of the home. This connection allowed us to create a more functional kitchen and laundry space. Originally, the kitchen was undersized in proportion to the rest of the house. We introduced a modest extension through a transitional space that now serves as a pantry and storage area, linking the laundry to a pool-side powder room. The former carport was also enclosed to form a secure garage.
Internally, key planning improvements included the replacement of an outdated staircase and the introduction of a powder room beneath it. A small bedroom adjacent to the entry hall was removed to create a generous master suite, complete with walk-in robe and ensuite. Upstairs, the design capitalizes on the home’s
unique pitched roof volumes, which create character-filled children’s bedrooms. A west-facing room offers expansive views of Melbourne’s southeast suburbs and has been remodelled to meet current building standards.
The living room is anchored by a Cheminees Philippe fireplace, elegantly perched on a concrete and solid timber plinth. A new deck connects the house to the garden and pool area, with future plans for further landscaping and outdoor enhancements.
Material selections were driven by our client’s confident and personal aesthetic, particularly her love for pinks and marbles. A palette of three marbles and varying shades of pink guided the interior design. This was carefully balanced with pale American oak flooring and earthy-toned carpets to avoid overwhelming the space. Custom joinery in a pink-lilac grey (Antique Lace in quarter, half, and full strength) ties the palette together, resulting in a refined and personal atmosphere. Featured marbles include the dramatic Calacatta Viola, the ochre-toned Breccia Pernice in the powder room, and the richly hued Rojo marble floors.
The kitchen and living areas are defined by the elegant Calacatta Vagli Oro, contrasted by robust concrete details and a commanding fireplace. Cabinetry throughout the home balances sturdy forms, such as the island’s solid round legs, with delicate detailing.
Each bathroom was treated as a distinct space. The ensuite is glamorous, with a large vanity mirror, rendered walls, and striking Calacatta Viola surfaces. The
family bathroom features a speckled black terrazzo floor and unique wall tiles, combining texture, durability, and visual interest. The powder room is richly appointed with marble and micro cement and features a Mains Pedestal Basin and a custom-designed mirror.
Lighting plays a critical role in shaping the ambiance of the home. Skylights were strategically added to bring in natural daylight, complemented by a carefully considered selection of integrated and decorative lighting. The Criteria Collection’s Apparatus Arrow Pendant acts as a focal point, alongside wall lights from Volker Haug, Studio Enti, Tigmi, and Luxfx.
The home’s façade was updated by replacing the original Doric capitals with brick piers on the veranda. At the rear, a simplified palette of materials—masonry, rendered finishes, and cement cladding—was used to unify the Edwardian core with the 1990s extension, bringing the entire exterior into a more cohesive and modern expression.




